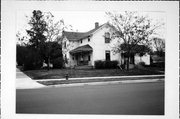Property Record
1303 FARWELL
Architecture and History Inventory
| Historic Name: | |
|---|---|
| Other Name: | |
| Contributing: | |
| Reference Number: | 71047 |
| Location (Address): | 1303 FARWELL |
|---|---|
| County: | Eau Claire |
| City: | Eau Claire |
| Township/Village: | |
| Unincorporated Community: | |
| Town: | |
| Range: | |
| Direction: | |
| Section: | |
| Quarter Section: | |
| Quarter/Quarter Section: |
| Year Built: | 1901 |
|---|---|
| Additions: | |
| Survey Date: | 1995 |
| Historic Use: | house |
| Architectural Style: | Gabled Ell |
| Structural System: | Balloon Frame |
| Wall Material: | Wood |
| Architect: | |
| Other Buildings On Site: | |
| Demolished?: | No |
| Demolished Date: |
| National/State Register Listing Name: | Not listed |
|---|---|
| National Register Listing Date: | |
| State Register Listing Date: |
| Additional Information: | THIS TWO STORY FRAME RESIDENCE FEATURES A CONCRETE FOUNDATION AND INTERSECTING, ASPHALT SHINGLED GABLE ROOFS. A HIPPED ROOF PORCH IS NESTLED IN THE CRUX OF THE ELL. THE PORCH HAS AN OPEN DESIGN AND IS SUPPORTED BY METAL POSTS. ANOTHER ONE STORY WING IS VISIBLE AT THE REAR. A SHED ROOFED PORCH, ALSO SUPPORTED BY METAL POSTS, IS LOCATED ON THIS REAR WING. |
|---|---|
| Bibliographic References: | A. DATE OF CONSTRUCTION - ASSESSOR CARDS. B. MATERIALS, STRUCTURAL SYSTEM - SANBORN PERRIS FIRE INSURANC MAPS, AREA RESEARCH CENTER, UW-EC LIBRARY. |
| Wisconsin Architecture and History Inventory, State Historic Preservation Office, Wisconsin Historical Society, Madison, Wisconsin |

