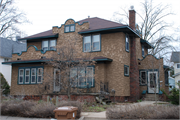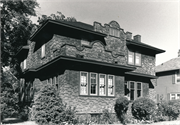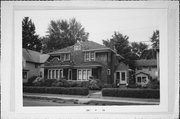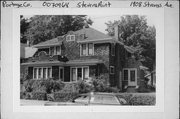Property Record
1908 STRONGS AVE
Architecture and History Inventory
| Historic Name: | Theresa and Oscar Young House |
|---|---|
| Other Name: | The Alhambra |
| Contributing: | |
| Reference Number: | 70968 |
| Location (Address): | 1908 STRONGS AVE |
|---|---|
| County: | Portage |
| City: | Stevens Point |
| Township/Village: | |
| Unincorporated Community: | |
| Town: | |
| Range: | |
| Direction: | |
| Section: | |
| Quarter Section: | |
| Quarter/Quarter Section: |
| Year Built: | 1924 |
|---|---|
| Additions: | |
| Survey Date: | 2011 |
| Historic Use: | house |
| Architectural Style: | Spanish/Mediterranean Styles |
| Structural System: | |
| Wall Material: | Wood Shingle |
| Architect: | Sears & Roebuck |
| Other Buildings On Site: | |
| Demolished?: | No |
| Demolished Date: |
| National/State Register Listing Name: | Not listed |
|---|---|
| National Register Listing Date: | |
| State Register Listing Date: |
| Additional Information: | A 'site file' exists for this property. It contains additional information such as correspondence, newspaper clippings, or historical information. It is a public record and may be viewed in person at the Wisconsin Historical Society, State Historic Preservation Office. Sears & Roebuck House: "The Alhambra." Between 1908 and 1940, some one hundred thousand American families purchased their homes from the Sears, Roebuck and Company catalog. The top-quality “Honor Bilt” kit took up two railroad boxcars. It included precut lumber (numbered to facilitate easy construction) and almost all of the necessary construction materials: cabinetry, flooring, siding, doors, windows, shutters, hardware, nails, paint, and varnish. It also contained blueprints, specifications, and a construction manual. Sears even offered low-interest loans to make their houses affordable to most middle-class buyers. The homebuyer provided only the masonry, screens, plasterboard, and plumbing, heating, and electrical fixtures--as well as a plot of land. After the unassembled house arrived, the owner could either erect the building himself or hire a contractor. Customers placed their orders from a special mail-order catalog, the Book of Modern Homes and Building Plans, which over the course of more than three decades offered some 450 models in the latest styles. This model, “The Alhambra," borrowed from Mission Revival design, which became popular after it was featured at San Diego’s Panama-California Exposition of 1915. The two-story Young House shows how customers could tailor Sears plans to their personal tastes and needs. The conventional plans for the Alhambra specified a characteristic stucco exterior, but the Youngs chose instead to side their house with cedar shingles, a material available for any Sears house in the “Honor Bilt” line. They also enclosed the one-story porch in front of the house, thereby expanding the sun room. The curvilinear parapet that crowns this porch echoes the lines of the wall dormers, which break through the eavesline of the main hipped roof at each of the three principal elevations. All of these elements are characteristic of the Mission Revival. Less typical are the wide-overhanging eaves, which add a strong horizontal element reminiscent of Prairie style design. For the interior of the square house, Sears’s plans specified eight rooms plus a bathroom. A fireplace in the living room, a built-in sideboard in the dining room, and a built-in window seat in the sun room gave the house a homey appeal, belying its prefabricated origins. |
|---|---|
| Bibliographic References: | (A) Sears & Roebuck, Houses by Mail, p. 286. CITY OF STEVENS POINT ASSESSOR'S RECORDS. Buildings of Wisconsin manuscript. |
| Wisconsin Architecture and History Inventory, State Historic Preservation Office, Wisconsin Historical Society, Madison, Wisconsin |




