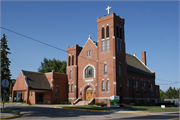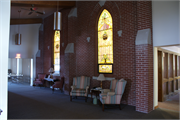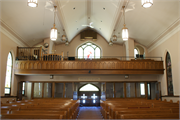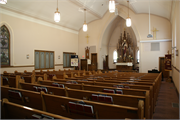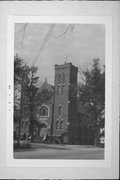Property Record
8 S 4TH ST
Architecture and History Inventory
| Historic Name: | Evangelical Lutheran St. Paul's Kirche |
|---|---|
| Other Name: | |
| Contributing: | |
| Reference Number: | 70863 |
| Location (Address): | 8 S 4TH ST |
|---|---|
| County: | Winnebago |
| City: | Winneconne |
| Township/Village: | |
| Unincorporated Community: | |
| Town: | |
| Range: | |
| Direction: | |
| Section: | |
| Quarter Section: | |
| Quarter/Quarter Section: |
| Year Built: | 1914 |
|---|---|
| Additions: | 1968 1947 |
| Survey Date: | 19772013 |
| Historic Use: | church |
| Architectural Style: | Late Gothic Revival |
| Structural System: | |
| Wall Material: | Brick |
| Architect: | |
| Other Buildings On Site: | |
| Demolished?: | No |
| Demolished Date: |
| National/State Register Listing Name: | Not listed |
|---|---|
| National Register Listing Date: | |
| State Register Listing Date: |
| Additional Information: | Opening services December 20, 1914. Redecorated 1947 and 1968. The previously inventoried church is a three story Neogothic Revival church constructed in 1914. The brick church has a rectangular footprint, front gable roof, brick buttresses, and stone watertable. The front (east-facing) facade is characterized by a central entrance under a large brick and stone arch. Two belfries rise on both sides of the entrance. Pointed arch stained glass windows with stone sills and keystones proceed across the front and side elevations at a regular cadence. The church was altered in 1947, 1968, and 1992. The 1968 addition is a two story brick addition on the south side of the church, containing office space, class rooms, and a social hall. It has a rectangular footprint roughly the same size as the original church building. Due to this addition, a former exterior wall is now an interior wall. In 1992, the congregation constructed a new entry on the southeast corner. The addition includes a covered port cochere with a front gabled roof. On the interior, the sanctuary is characterized by simple Neogothic Revival details, including pointed arch windows and a Neogothic Revival alter in the apse. A choir loft is located at the eastern end of the nave. The building has been designated a local landmark. The original local designation form could not be located, but conversations with members of the Winneconne Historical Society suggest the church is locally significant for its architecture. Although the 1914 structure is present, multiple additions have substantially altered the building's footprint and overall integrity of design and feeling. |
|---|---|
| Bibliographic References: | (A) Winneconne News 12/6/89. |
| Wisconsin Architecture and History Inventory, State Historic Preservation Office, Wisconsin Historical Society, Madison, Wisconsin |

