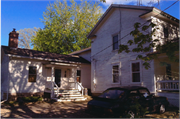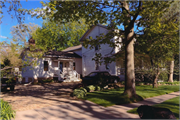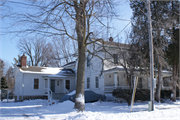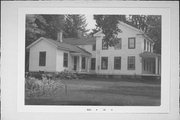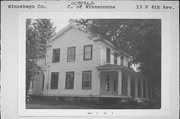Property Record
13 N 4TH AVE
Architecture and History Inventory
| Historic Name: | |
|---|---|
| Other Name: | |
| Contributing: | |
| Reference Number: | 70862 |
| Location (Address): | 13 N 4TH AVE |
|---|---|
| County: | Winnebago |
| City: | Winneconne |
| Township/Village: | |
| Unincorporated Community: | |
| Town: | |
| Range: | |
| Direction: | |
| Section: | |
| Quarter Section: | |
| Quarter/Quarter Section: |
| Year Built: | |
|---|---|
| Additions: | |
| Survey Date: | 19812013 |
| Historic Use: | house |
| Architectural Style: | Greek Revival |
| Structural System: | |
| Wall Material: | Clapboard |
| Architect: | |
| Other Buildings On Site: | |
| Demolished?: | No |
| Demolished Date: |
| National/State Register Listing Name: | Not listed |
|---|---|
| National Register Listing Date: | |
| State Register Listing Date: |
| Additional Information: | The previously inventoried house is a two-story Greek Revival building on a rubble foundation, appearing to date to ca. 1870. The two-story house has a T footprint with a single story addition on the side (north) elevation. The side gabled front (west) facade is three fenestration bays wide and three fenestration bays deep. The windows are one-over-one double hung units with wooden sills and lintels. A porch with a simple wooden balustrade wraps around the front (west) and south-facing elevations. Five square simplified Doric order columns support the porch's half-hipped roof on the front facade. As the porch extends across the south-facing elevation, the columns proceed at a regular cadence and divide the porch into seven bays. The house includes Greek Revival details such as pilasters at the building corners and gable returns at the eaves. The house is clad in clapboard siding and an asphalt shingle roof. While it exhibits some aspects of the Greek Revival style, the house exhibits alterations which have diminished its integrity. The windows and siding have been replaced, and the fenestration pattern has been altered since its initial survey in 1981. The porch has also been altered, and now extends across the southern facade. |
|---|---|
| Bibliographic References: |
| Wisconsin Architecture and History Inventory, State Historic Preservation Office, Wisconsin Historical Society, Madison, Wisconsin |

