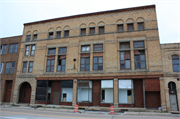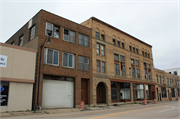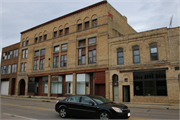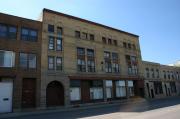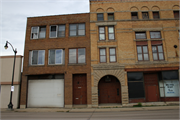Property Record
909-913 S MAIN ST
Architecture and History Inventory
| Historic Name: | Roewekamp Brothers Wholesale Warehouse |
|---|---|
| Other Name: | C.A. Neuburger Company |
| Contributing: | |
| Reference Number: | 70812 |
| Location (Address): | 909-913 S MAIN ST |
|---|---|
| County: | Winnebago |
| City: | Oshkosh |
| Township/Village: | |
| Unincorporated Community: | |
| Town: | |
| Range: | |
| Direction: | |
| Section: | |
| Quarter Section: | |
| Quarter/Quarter Section: |
| Year Built: | 1902 |
|---|---|
| Additions: | |
| Survey Date: | 19782023 |
| Historic Use: | large retail building |
| Architectural Style: | Romanesque Revival |
| Structural System: | |
| Wall Material: | Brick |
| Architect: | |
| Other Buildings On Site: | |
| Demolished?: | No |
| Demolished Date: |
| National/State Register Listing Name: | Not listed |
|---|---|
| National Register Listing Date: | |
| State Register Listing Date: |
| Additional Information: | A 'site file' exists for this property. It contains additional information such as correspondence, newspaper clippings, or historical information. It is a public record and may be viewed in person at the Wisconsin Historical Society, State Historic Preservation Office. 2023: The Roewekamp Brothers Wholesale Warehouse is a three-part commercial block constructed circa 1902 in the Romanesque Revival style. The three-part block is distinguished by the three distinct design zones (street-level, mid, and upper) separated by belt courses and identified by varied decorative masonry treatment and window treatments. The exterior is brick with decorative treatment in stone. The principal elevation is composed of three bays in an a-b-b-b pattern. At the streel level, a Syrian arch entrance leads to the upper stories adjacent to three storefronts separated by piers. Two of the storefronts retain their original configuration of a central recessed entrance flanked by display windows on either side; however, the northernmost storefront has been modified with an additional entrance in lieu of a display window. Each storefront retains the rosette studded steel beam lintel above. The mid- and upper zones are articulated with stone belt courses while paired windows delineate each bay. In the upper zone, a series of blind round arch windows delineates each bay. At the roofline, the cornice is set on a series of corbelled modillions. Since the building was originally surveyed in 1978, the windows throughout have either been replaced or boarded, and the doors have been replaced. The three-story astylistic utilitarian warehouse addition was constructed circa 1915. The principal elevation is brick while the side (south) elevation is rock-faced and concrete block, and the rear (west) elevation is entirely rock-faced concrete block. The principal elevation is organized into three bays. At the street level, the original configuration has been altered into an offset pedestrian entrance and an overhead garage door. The windows are steel sash eight-lite windows in the primary elevation as well as replacement one-by-one sliding sash windows. The windows are paired steel sash twelve-lite windows with central hopper sashes. The Roewekamp Brothers were wholesalers of “bar, glassware, fancy groceries wines, liquors, etc.” (B) By the 1930s, the warehouse and the addition housed the C.A. Neuberger Company dress factory (C). 1978: Horizontally, this brick building is divided into three distinct levels by string courses and varied window treatment. The storefront level is dominated by a heavy stone entrance arch. The second level features paired windows with stone sills and lintels. Smaller windows, set beneath blind arches create somewhat of an arcade effect on the final level. Vertically, the building is divided into four sections with the entrance to the south. Windows have been altered and the building has recently been sandblasted. |
|---|---|
| Bibliographic References: | (A) Sanborn Perris Maps 1890-1903. (B) Bunn’s Oshkosh Directory, 1903-1904, 483. Ancestry.com. U.S., City Directories, 1822-1995 [database on-line]. Lehi, UT, USA: Ancestry.com Operations, Inc., 2011. (C) "Manufacturer's Sale" The Oshkosh Northwestern (Oshkosh, WI) 23 June 1933:4; Sanborn Map Company 1903-Sept. 1949: Sheet 62 |
| Wisconsin Architecture and History Inventory, State Historic Preservation Office, Wisconsin Historical Society, Madison, Wisconsin |

