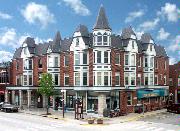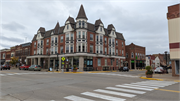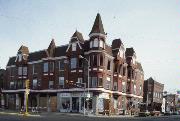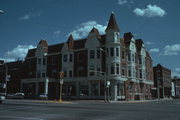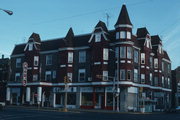Property Record
204 MAIN ST
Architecture and History Inventory
| Historic Name: | HOTEL STOLTE |
|---|---|
| Other Name: | CORNERSTONE |
| Contributing: | Yes |
| Reference Number: | 70263 |
| Location (Address): | 204 MAIN ST |
|---|---|
| County: | Sauk |
| City: | Reedsburg |
| Township/Village: | |
| Unincorporated Community: | |
| Town: | |
| Range: | |
| Direction: | |
| Section: | |
| Quarter Section: | |
| Quarter/Quarter Section: |
| Year Built: | 1896 |
|---|---|
| Additions: | 1983 1916 1984 1937 |
| Survey Date: | 1977 |
| Historic Use: | lodging-hotel |
| Architectural Style: | Queen Anne |
| Structural System: | Brick |
| Wall Material: | Brick |
| Architect: | |
| Other Buildings On Site: | |
| Demolished?: | No |
| Demolished Date: |
| National/State Register Listing Name: | Main Street Commercial Historic District |
|---|---|
| National Register Listing Date: | 12/26/1984 |
| State Register Listing Date: | 1/1/1989 |
| National Register Multiple Property Name: | Multiple Resources of Reedsburg |
| Additional Information: | A 'site file' exists for this property. It contains additional information such as correspondence, newspaper clippings, or historical information. It is a public record and may be viewed in person at the State Historical Society, Division of Historic Preservation. The Hotel Stolte, a three story building faced with brick and limestone, is capped by a mansard roof with jerkinhead dormers over two story metal oriel windows (dormer windows have been boarded over). There are finials on the dormers and on the two and one half story tower on the northwest corner. The tower begins on the second story and extends above the roof. It is capped by a bell cast conical roof and the top of the tower has arched openings. The north (front) of the building has rusticated limestone and plate glass on the first story. A one story portico near the east edge of the facade has rusticated limestone columns and a flat roof with iron railings above. A semi-circular arched doorway is under this. A former 15' wide drive through area east of this, is now enclosed as part of the hotel. There are three oriels that have three windows on each story on the north facade and two of these have jerkinhead roofs. The central oriel has a conical shaped roof and a smaller triangular dormer with "Hotel Stolte 1896" stamped on it. A single one-over-one rectangular window on each of the second and third stories separates the oriels. A door east of the eastern most oriel leads to the top of the portico. The two and one half story tower has one-over-one windows on the second and third stories and metal surface material. Two oriels indentical to the ones on the front are in the west side and they are also separated by one-over-one rectangular windows. In addition, two bays of windows are south of the southern most oriel. The west side also had the entries to two basement retail spaces and a first story entry at the southeast corner and windows on the first story level. The rear of the hotel has slightly arched brick window and door heads on all three levels. Half of what was a saloon remains south of the alley but it is not included in the district. A c. 1902 photograph shows the building has remained substantially the same on the exterior. (See Bib. Ref. N). First story door openings are in the same spaces although the doors themselves have changed and two windows on the west side first story are larger than original. A tall finial and flagpost on the tower are now gone. When the $20,000 hotel opened in 1896, the first story (90' x 95') was almost square and the second and third stories were L-shaped with the southeast corner open to allow more light inside the hotel. (See Bib. Ref. B). Brick came from Minnesota, Ableman (Rock Springs) sandstone was used for the foundation, and Bedford limestone was used for the first story facade, in addition to using zinc cornice and roof tiles. The interior had red oak wood on the first and second stories and Georgia pine on the third and basement stories. "Ornamental steel" was used for the first story ceiling and the furnace and saloon (of Stolte & Hahn)were located in the basement. (See Bib. Ref. S). The main story had an office, washroom with Tennessee marble furnishing, baggage room, reading room, three sample rooms, dining room, kitchen, pantry and serving room. The upper stories contained parlors, baths, closets, and sleeping rooms. The French oak furniture in the hotel was made by Theodore Wackman, a local furniture and funeral store operator while A. S. Metcalf of Reedsburg made the carpets, curtains and mattresses, using wool from the local mill. Reedsburg Building supplied furniture and display cases. Nine miles of wire, fire alarms and electric cable were installed by Buck Brothers of Reedsburg and water and steam heat was installed by John G. Schuster of Reedsburg. (See Bib. Ref. S). Three years after it was built, the hotel's 39 sleeping rooms were refurbished. (See Bib. Ref. U). Between 1904 and 1912, a brick ice house and sample room were built south of the hotel to replace wooden ones. (See Bib. Ref. H). After Edward Stolte died in 1914, the hotel was sold to Scott Huntley who built two stories in an L-shape at the rear of the hotel. This added 12 rooms with baths and formed a courtyard from the roof of the second story. (See Bib. Ref. C). Now undergoing extensive remodeling (1983), the interior has been stripped of almost everything, although some decorative elements (woodwork, metal celilings) were saved for possible later use. A courtyard area has been covered with skylights to form an atrium. Other work is still in progress. The hotel has retained its exterior integrity. The hotel is situated on the southeast corner of Main Street and South Walnut Street at the west edge of the Main Street Commercial Historic District. The building features a rectangular shaped plan configuration, a sandstone foundation, and an asphalt shingled mansard roof. Various exterior wall materials include limestone and brick, with trims composed of metal and wood. The former hotel is in good condition, and is related to half of a bar/tavern building and the remains that are south of the hotel. Architectural Significance: The Hotel Stolte is an architecturally significant example of the Queen Anne style in Reedsburg. It is the most ornate Queen Anne style commercial building in the city. One other Queen Anne business block at 260 Main Street in the proposed district has been identified. That block is of a smaller scale and has a more conservative Queen Anne style. The three story Hotel Stolte, visually prominent in the district, is accented by its irregular profile, oriel windows with dormers capped by finials, two and one half story tower and limestone and brick surface materials. These elements combine into a finely proportioned Queen Anne commercial building with local architectural significance. It is the best example of commercial Queen Anne style in Reedsburg. Morgan Building and Lumber Company built the new hotel in 1896. George Morgan and his brother-in-law, John H. Claridge, began Morgan Lumber Company in c. 1881 as a contracting and building company. They were located on the south side of South Park Street between Railroad Street and Vine Street (gone). Morgan was the manager and architect and Claridge supervised the manufacturing. (See Bib. Ref. R). Historical Background: One of the early hotels in Reedsburg was the Central House built by Alba Smith c. 1856-1857. In 1865, William Stolte, Sr. bought the hotel and Stolte and Dietrich Schweke opened a retail store in the hotel. Most of the time Stolte rented the building out and did not take an active role in its management (see Bib. Ref. K), but in November, 1883, Stolte decided to take over the proprietorship of the hotel. (See Bib. Ref. N). The Central House burned down in April, 1896, and William Stolte, Sr. rebuilt a new hotel on the same site. This is the present day Hotel Stolte. At the time the new hotel was being built, the location was nicknamed "Four Corners" because three of the four business on the corners of Main and Walnut Streets were building. The new Stolte, Dangel & Foss Store (Edward Stolte) was being built (Harris & Hosler Block at 196 Main Street) and a large addition was being built on the Webb & Schwenke store (gone). William Stolte, Sr. was born in Germany in 1883 and came to the U.S. in c. 1860. He worked as a tailor in Madison until 1862 when he married Doretha Meyer, also from Germany, and moved to Kilbourn (Wisconsin Dells). He had a retail business there until 1865 when he came to Reedsburg, bought the hotel and opened a dry goods and grocery store with Schwenke. Schwenke died in 1869 and Stolte ran the store, alone or with a partner, until 1883 when he sold it. (See Bib. Ref. O). Around 1883, Stolte began to take n active role in the hotel operations as well as operating a saloon in Reedsburg. Stolte also had farm lands within the city limits that he farmed until c. 1911 and he held stock in the local woolen mills and owned several residences. (See Bib. Ref. P). His own house was at 444 South Walnut Street and his son, William, Jr., lived next door at 432 South Walnut Street. William, Sr. died in 1912. Edward G. Stolte ran the hotel until his death in 1914. (See Bib. Ref. Q). He was born in Reedsburg in 1867. Along with his brother, William, he owned and operated the telephone exchange from c. 1898 to 1914. (See Bib. Ref. Q). After Edward Stolte died, the hotel was sold to Scott Huntley of Elroy for an estimated cost of $35,000. (See Bib. Ref. D). The hotel was sold in 1946 and again in the 1980s. John and Debbie Muchow and Ed Kopenhafer now own the building and are remodeling it. (See Bib. Ref. V). Muchow Building is the general contractor and Vierbicher Associated is the architect/engineer. Plans call for office and retail space and 22 apartments. A Community Development Block Grant is being used to cover most of the costs. (See Bib. Ref. V). The various commercial and industrial uses of this building include the following: Ramsey Drugstore, c. 1896 (see Bib. Ref. T); Stolte & Hahn Sample Room, c. 1896 (see Bib. Ref. T); Bar and barbershop (basement), c. ? (see Bib. Ref. F), c. 1912, 1918 (see Bib. Ref. H); Mueller Drugstore, c. ? (see Bib. Ref. F); State Bank, 1920-1932 (see Bib. Ref. I); Red Goose Store, c. ? (see Bib. Ref. F); Telegraph office, c. 1896+ (see Bib. Ref. H); telephone exchange, 1896 to 1924+ (see Bib. Ref. H, J); drugstore, c. 1912, 1918, 1920 (see Bib. Ref. H, I). |
|---|---|
| Bibliographic References: | A. Date of construction source: On Building. B. "Reedsburg Free Press," July 16, 1896. C. "Reedsburg Free Press," November 2, 1916. D. "Reedsburg Free Press," January 21, 1915. E. Sign in window. F. Arline Hahn, Reedsburg, fall, 1983. G. "Reedsburg Free Press," December, 1894 - January, 1895. H. Sanborn-Perris Maps at State Historical Society of Wisconsin, Madison. I. "Reedsburg Free Press," February 26, 1920. J. "Reedsburg Free Press," June 18, 1896. K. Reedsburg Centennial Committee, Reedsburg Remembers, (Historical Committe, Reedsburg Centennial, 1948). L. (no bibliographical reference) M. Reedsburg Free Press," November 22, 1883. N. Schuette, W. J., and Freer, Theo., Reedsburg Direcotry (Reedsburg, Free Press Printing House, 1902-1903). O. Memorial & Biographical Records & Illustrated Compendium of Biography (Chicago, George A. Ogle & Company, 1901). P. Cole, Harry Ellsworth, A Standard History of Sauk County, Vol. I & II (Chicago & New York, The Lewis Publishing Company, 1918). Q. "Reedsburg Free Press," November 26, 1914. R. "Reedsburg Free Press," February 1, 1883. S. "Reedsburg Free Press," December 17, 1896. T. "Reedsburg Free Press, December 10, 1896. U. "The Reesburg Times," Souvenir Edition, May 5, 1899. V. "Sauk County Weekly," March 31, 1984. W. REEDSBURG TIMES PRESS 8/2/1973, P. 12. X. REEDSBURG TIMES PRESS 8/17/1996. Y. Buildings of Wisconsin manuscript. |
| Wisconsin Architecture and History Inventory, State Historic Preservation Office, Wisconsin Historical Society, Madison, Wisconsin |

