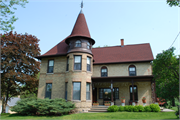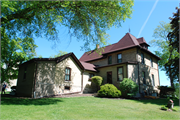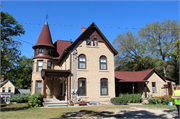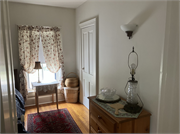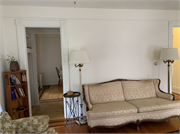| Additional Information: | A 'site file' exists for this property. It contains additional information such as correspondence, newspaper clippings, or historical information. It is a public record and may be viewed in person at the Wisconsin Historical Society, State Historic Preservation Office.
PHOTO OBSCURED BY TREESROUND ARCH WINDOW W/ BRICK SURROUNDFLARED CONICAL ROOF ON TOWER
The W.T.W Farmstead includes a two-and-one-half-story, Queen Anne-style farmhouse constructed c.1880. It is of brick masonry construction, with patterned brickwork, and an irregular plan on a stone foundation. The hip-and-gable roof is covered in asphalt shingles. An interior brick chimney rests atop the gable wing. A prominent three-story tower is topped with an ornamental metal spire. The upper half-story of the tower is wrapped in scalloped wood shingles with original, arched, one-over-one, double-hung windows. The front (south-southwest) facade first-story windows are mostly one-over-one, double-hung sash with brick lintels and stone sills. The second-story facade windows are two-over-two, double-hung sash with round brick lintels. A partial-width porch with a flat roof and simple support beams is located on the facade and includes an offset arched wood door with a brick lintel and three replacement fixed windows. The side (west-northwest) elevation features gable dormers with paired, one-over-one, double-hung sash windows. The remainder of the windows on the hip-roof portion of the house are original, one-over-over, double-hung sash with flat brick lintels and concrete sills. On the side (east-southeast) elevation, windows are arched, two-over-two, double-hung sash with semielliptical brick lintels and concrete sills. The upper half-story features paired, arched, one-over-one, double-hung windows with a concrete sill. A large, one-story, concrete-block addition juts off the rear (north-northeast) elevation of the house.
Northeast of the main house sits a c.1910 frame dairy barn on a concrete-block foundation. The gambrel roof is covered with metal and windows are original, fixed, nine-light sash. It features an attached concrete silo and a side-gable wing. The farmstead also includes a chicken coop and privy behind the house and a collection of three animal barns and shed to the east of the dairy barn.
|
|---|

