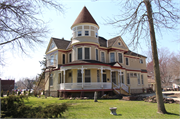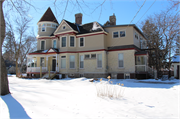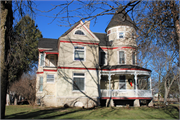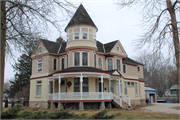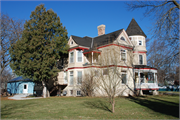Property Record
323 MULBERRY ST
Architecture and History Inventory
| Historic Name: | Dr. David & Fanny Earl House |
|---|---|
| Other Name: | Lake Mills Manor (home for the elderly) |
| Contributing: | Yes |
| Reference Number: | 6992 |
| Location (Address): | 323 MULBERRY ST |
|---|---|
| County: | Jefferson |
| City: | Lake Mills |
| Township/Village: | |
| Unincorporated Community: | |
| Town: | |
| Range: | |
| Direction: | |
| Section: | |
| Quarter Section: | |
| Quarter/Quarter Section: |
| Year Built: | 1893 |
|---|---|
| Additions: | |
| Survey Date: | 197420162018 |
| Historic Use: | house |
| Architectural Style: | Queen Anne |
| Structural System: | |
| Wall Material: | Cream Brick |
| Architect: | |
| Other Buildings On Site: | |
| Demolished?: | No |
| Demolished Date: |
| National/State Register Listing Name: | Mulberry Street Residential Historic District |
|---|---|
| National Register Listing Date: | 6/7/2019 |
| State Register Listing Date: | 11/30/2018 |
| National Register Multiple Property Name: |
| Additional Information: | A 'site file' titled "Mulberry Street Historic District" exists for this property. It contains additional information such as correspondence, newspaper clippings, or historical information. It is a public record and may be viewed in person at the Wisconsin Historical Society, State Historic Preservation Office. ROUND TOWER ON CNR W/WOOD SHINGLES AND STICKWORK IN 3RD STRY. 1/2 ROUND WINDOW AND WOOD SHINGLES IN GABLE. ROUNDED CNR ON PORCH. 2016 - NEW BALUSTRADE AND SPINDLEWORK ON WRAP AROUND PORCH. OTHERWIZE, APPEARANCE UNCHANGED. 2016- "This two-and-one-half-story Queen Anne house was constructed in 1892 by Dr. David Earl. The first story of the house is clad in cream brick and a band of wood separates the slightly flared second-story overhang, which is sheathed in wood fishscale shingles. It has irregular massing, a hip with gable roof covered with asphalt shingles, and rests on a cut stone foundation. Two interior brick chimneys feature corbelled brick pattern details. A three-story round tower with a conical roof is located at the northeast corner of the front (east) facade. A one-story porch with turned posts, modern spindlework, solid brackets, and balustrade wraps around the northeast corner of the house. It features a pediment with sunburst detail gable over the entry on the side southeast corner. A two-story cutaway bay is located on the on the side (north) facade. It appears that a second-story addition was added to the one-story rear (west) wing c.1950. The original wing is clad in cream brick and a gable portico shelters an entrance door. The second-story shed roof addition is clad in wide lap wood and features a modern entrance door accessed by a modern metal staircase. A modern, iron fire escape on the side (west) elevation provides access to a wood panel entrance door on the second level. Windows are a combination of the original, fixed, leaded glass; multi-light, fixed sash; one-over-one, double-hung sash; transoms; and multi-light, fixed, semi-circle. Windows on the first story have simple wood surrounds, while windows on the second display decorative hoods. A detached, frame, side-gable, two-car garage with horizontal wood siding is located at the northwest corner of the lot. The carpentry contractor was P. C. Henningson of Lake Mills and the masonry contractor was John Spangler of Jefferson, WI. The Earl family lived in the house until 1947. The property was acquired by Glenn Taylor c.1950. It was converted into the Rock Lake Manor Nursing Home, which opened in 1958. The property continued to function as a nursing home until 1976. By 1985 it had been converted back to a private dwelling, but currently appears to have been transformed into apartments." -"CTH A: Madison St to Grant St", WisDOT#3638-00-72/73, Prepared by Mead & Hunt, Inc., (2016). |
|---|---|
| Bibliographic References: | Historic Homes of Lake Mills: Five Walking Tours. Lake Mills-Atzalan Historical Society. n.d., p. 47, illustrated. Lake Mills Leader: March 10, 1892, p. 3; April 14, 1892, p. 3; July 14, 1892, p. 3; July 21, 1892, p. 3; August 25, 1892, p. 3; September 1, 1892, p. 3; September 8, 1892, p. 3; October 27, 1892, p. 3; December 23, 1892, p. 3; February 23, 1893, p. 3; May 18, 1893, p. 3. Roland R. Liebenow. People, Their Places, and Things. Lake Mills, n.d., p. 53. |
| Wisconsin Architecture and History Inventory, State Historic Preservation Office, Wisconsin Historical Society, Madison, Wisconsin |

