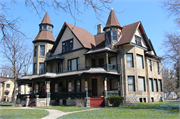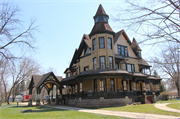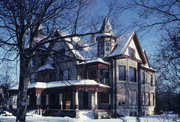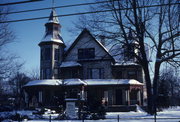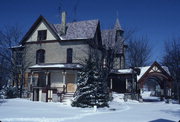Property Record
406 MULBERRY ST
Architecture and History Inventory
| Historic Name: | Harvey/Fargo House |
|---|---|
| Other Name: | Fargo Mansion Inn; William R. Harvey House |
| Contributing: | Yes |
| Reference Number: | 6985 |
| Location (Address): | 406 MULBERRY ST |
|---|---|
| County: | Jefferson |
| City: | Lake Mills |
| Township/Village: | |
| Unincorporated Community: | |
| Town: | |
| Range: | |
| Direction: | |
| Section: | |
| Quarter Section: | |
| Quarter/Quarter Section: |
| Year Built: | 1881 |
|---|---|
| Additions: | 1896 |
| Survey Date: | 197420162018 |
| Historic Use: | house |
| Architectural Style: | Queen Anne |
| Structural System: | |
| Wall Material: | Cream Brick |
| Architect: | P. C. Henningson & Enoch J. Fargo |
| Other Buildings On Site: | |
| Demolished?: | No |
| Demolished Date: |
| National/State Register Listing Name: | Fargo, Enoch J., House |
|---|---|
| National Register Listing Date: | 7/8/1982 |
| State Register Listing Date: | 1/1/1989 |
| National Register Multiple Property Name: | |
| National/State Register Listing Name: | Mulberry Street Residential Historic District |
| National Register Listing Date: | 6/7/2019 |
| State Register Listing Date: | 11/30/2018 |
| National Register Multiple Property Name: |
| Additional Information: | A 'site file' titled "Enoch J. Fargo House" exists for this property. It contains additional information such as correspondence, newspaper clippings, or historical information. It is a public record and may be viewed in person at the State Historical Society, Division of Historic Preservation. Compliance number 98-0894 is for the demolition of the carriage house which will happen in October of 1998. This impressive two-and-one-half-story cream-brick residence, set in a spacious wooded lot surrounded by an ornamental iron fence, seems well suited for a member of Lake Mills’s leading industrial family. The original house was built for William R. Harvey in 1881 and was a large cream-brick-clad Italianate Style two-story dwelling. This house was later acquired by Enoch J. Fargo in 1893 and in 1896 he had the original house enlarged and restyled, creating the exuberant Queen Anne style that exists today, whose lively sense of movement belied the staid image popularly associated with the Victorian period. The Fargo House’s polygonal bays and its three-story polygonal tower, topped by an octagonal lantern, creates asymmetry, while the tower, together with a polygonal turret and a multitude of gables, animates the roofline. The one-story veranda undulating around the facade is particularly well detailed with paired columns, bracketed soffits, a spindle frieze, and a spindle balustrade. Patterned shingles and sunburst patterns in the front-facing gable add rich texture. The successively stepped-back masses on the facade correspond to the front hall, the music room, and the parlor. Inside, the elaborate oak woodwork includes built-in cabinetry and a massive front staircase. The master bedroom suite on the second floor still includes a sitting room, but the former ballroom, billiards room, and servants' bedrooms on the top floor have been reconfigured. The house is now a bed-and-breakfast inn. Note: Liebenow states that the remodeling work in 1896 was designed by (Levi) Hicks of Oshkosh, WI, but the source of this information is unknown. P. C. Henningson was the carpenter contractor for both the original construction and the remodeling. Covenant/Easement: From 7/30/1984 to 7/30/1994. A 'covenant file' exists for this property. It may contain additional information such as photos, drawings and correspondence. It is a public record and may be viewed in person at the Wisconsin Historical Society, State Historic Preservation Office. 2016 - APPEARANCE UNCHANGED |
|---|---|
| Bibliographic References: | WISCONSIN STATE JOURNAL 10/21/1990. WISCONSIN STATE JOURNAL 2/20/1994, P. 2G. WATERTOWN DAILY TIMES 11/13/1995. Watertown Daily Times 12/6/1996. Buildings of Wisconsin manuscript. Historic Homes of Lake Mills: Five Walking Tours. Lake Mills-Atzalan Historical Society. n.d., p. 41, illustrated. Lake Mills Leader: January 30, 1896, p. 3; August 13, 1896, p. 3; August 27, 1896, p. 3; October 29, 1896, p. 3; November 12, 1896, p. 3; July 8, 1896, p. 3; May 11, 1899, p. 5. Roland R. Liebenow. People, Their Places, and Things. Lake Mills, n.d., pp. 51, 53. Mary M. Wilson. A History of Lake Mills: Creating a Society. Lake Mills, 1983, pp. 272-275 (illustrated). Lake Mills Spike: January 25, 1881, p. 3; August 4, 1881, p. 6; September 22, 1881, p. 5; December 29, 1881, p. 6. |
| Wisconsin Architecture and History Inventory, State Historic Preservation Office, Wisconsin Historical Society, Madison, Wisconsin |

