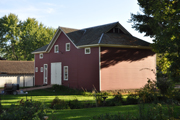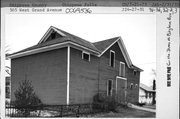Property Record
505 W GRAND AVE
Architecture and History Inventory
| Historic Name: | Bingham Carriage Barn |
|---|---|
| Other Name: | Edward Rutledge House |
| Contributing: | Yes |
| Reference Number: | 69536 |
| Location (Address): | 505 W GRAND AVE |
|---|---|
| County: | Chippewa |
| City: | Chippewa Falls |
| Township/Village: | |
| Unincorporated Community: | |
| Town: | |
| Range: | |
| Direction: | |
| Section: | |
| Quarter Section: | |
| Quarter/Quarter Section: |
| Year Built: | 1873 |
|---|---|
| Additions: | 1887 |
| Survey Date: | 1996 |
| Historic Use: | carriage house |
| Architectural Style: | Astylistic Utilitarian Building |
| Structural System: | |
| Wall Material: | Clapboard |
| Architect: | |
| Other Buildings On Site: | |
| Demolished?: | No |
| Demolished Date: |
| National/State Register Listing Name: | Cook-Rutledge House |
|---|---|
| National Register Listing Date: | 8/7/1974 |
| State Register Listing Date: | 1/1/1989 |
| National Register Multiple Property Name: | |
| National/State Register Listing Name: | West Hill Residential Historic District |
| National Register Listing Date: | 10/22/2021 |
| State Register Listing Date: | 11/11/2020 |
| National Register Multiple Property Name: |
| Additional Information: | A 'site file' exists for this property. It contains additional information such as correspondence, newspaper clippings, or historical information. It is a public record and may be viewed in person at the State Historical Society, Division of Historic Preservation. NEGATIVES ARE KEPT WITH THE COOK-RUTLEDGE MANSION PHOTOS. Set off from neighboring houses by its broad lawn and ornate iron fence, this showy mansion flaunts the prosperity of Chippewa Falls’ late-nineteenth-century lumber trade. From 1887 until his death in 1914, lumber-company executive Edward Rutledge lived here. Rutledge first worked as a “timber cruiser” for lumber magnate Frederick Weyerhaeuser, assessing the value of prospective timberland purchases, but when Weyerhaeuser bought the Chippewa Lumber and Boom Company in 1881, he made Rutledge its vice president. At that time, the firm’s sawmill was one of the world’s largest, and Rutledge became a millionaire. The rear wing of the Rutledge House was once the whole house. Built around 1869, it was home to E. D. Rand, part-owner of yet another local lumber firm that Weyerhaeuser would eventually absorb into his system of interlocking syndicates. It took on its present look in 1887, when Rutledge moved in. To convey his prosperity, he more than doubled the dwelling’s size and dressed it with High Victorian Italianate details. The large front section Rutledge added bears the same Italianate traits as the original section to the rear: tall narrow windows (some with brick hood moldings), quoins edging the red-brick walls, a denticulated cornice with paired brackets, and a low-pitched hipped roof. But it adds porches, a polygonal bay, and an enormous rooftop belvedere, whose flaring roof bears ocular dormers and culminates in a lacy iron cresting. Rutledge, like many newly minted millionaires, was more interested in flaunting wealth than adhering to a particular style. Notice such features from the Queen Anne style as the second-story windows grouped in segmentally arched pairs with frilly iron balconets and the stained-glass transoms that crown the picture window under the front porch. Porches with lattice railings and a cross-gabled porte-cochère with semi-elliptical openings were frequent elements in Victorian houses. The Chippewa County Historical Society maintains the house as a museum. |
|---|---|
| Bibliographic References: | CHIPPEWA FALLS HERALD TELEGRAM 8/14/1996. Buildings of Wisconsin manuscript. |
| Wisconsin Architecture and History Inventory, State Historic Preservation Office, Wisconsin Historical Society, Madison, Wisconsin |


