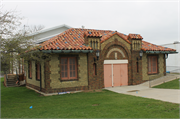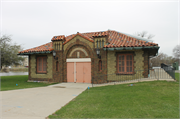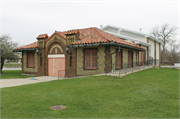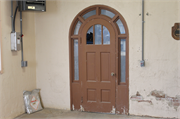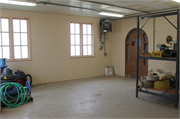Property Record
731 S MAIN ST
Architecture and History Inventory
| Historic Name: | Jefferson Waterworks No. 2 |
|---|---|
| Other Name: | |
| Contributing: | |
| Reference Number: | 6863 |
| Location (Address): | 731 S MAIN ST |
|---|---|
| County: | Jefferson |
| City: | Jefferson |
| Township/Village: | |
| Unincorporated Community: | |
| Town: | |
| Range: | |
| Direction: | |
| Section: | |
| Quarter Section: | |
| Quarter/Quarter Section: |
| Year Built: | 1927 |
|---|---|
| Additions: | 2011 |
| Survey Date: | 19992017 |
| Historic Use: | public utility/power plant/sewage/water |
| Architectural Style: | Spanish/Mediterranean Styles |
| Structural System: | Masonry |
| Wall Material: | Cream Brick |
| Architect: | |
| Other Buildings On Site: | |
| Demolished?: | No |
| Demolished Date: |
| National/State Register Listing Name: | Not listed |
|---|---|
| National Register Listing Date: | |
| State Register Listing Date: |
| Additional Information: | A 'site file' exists for this property. It contains additional information such as correspondence, newspaper clippings, or historical information. It is a public record and may be viewed in person at the Wisconsin Historical Society, State Historic Preservation Office. CREAM BRICK W/RED BRICK TRIM. Also exhibits niches, six-pane casements of wire glass and a brick chimney with a tiled, gable-roofed cap. (2017) Jefferson Water Works No. 2 is a one-story, hip-roofed building erected in 1927 (A). Spanish Colonial Revival in style, it is of structural clay tile construction resting on a concrete foundation. The building is finished with cream brick and trimmed with red brick. Barrel clay tiles cover the roof. The east (front) façade features a central entrance that resembles a miniature Spanish colonial church. The entrance is composed of three replacement doors, predating 1999. The portal displays a corbeled compound arch of brick rowlocks, accented with a brick keystone. Decorative brickwork is recess with the arch above the doors, and includes basket-weave patterns, and rowlock and soldier arches. A stone arch reads: JEFFERSON WATER WORKS; another is carved: NO 2. The portal is accented with a pedimented parapet with a tile coping, and framed with brick pilasters designed to look like twin bell towers. Each tower possesses a slender, round-arched opening with a three-pane window, and a bell cupola with a cream brick arcade and a tiled side gable roof. A pair of casement windows with six-pane wire glass appears on either side of the entrance portal. The windows are set in brick surrounds with quoining, rowlock sills and soldier lintels. A front-gabled, concrete block addition was appended to the west (rear) façade of the building in 2011. It is finished with smooth stuccoed panels, accented with pilasters, water table, and door surrounds of red brick. The addition is set on a concrete foundation, and exhibits a standing-seam metal roof. An underground, concrete structure with a flat top is located west of (behind) the water works. It is a backwash pit, and dates to 2011. 2017- "Jefferson Water Works No. 2 is located at 751 South Main Street, on the northeast bank of the Rock River and south of the central business district in the city of Jefferson, Jefferson County. The property encompasses one contributing building, and one non-contributing structure, the Backwash Pit. Jefferson Water Works No. 2 was erected in 1927. It is a one-story, Spanish Colonial Revival building of structural clay tile construction, finished with cream brick and set on a concrete foundation. The hip roof is clad with clay, barrel tiles. In 2011, a concrete block, front-gabled addition was appended to the rear of the building, replacing an earlier, flat-roofed addition. The 2011 addition is capped with a standing-seam metal roof. The Backwash Pit is an underground, concrete structure with a flat, concrete top. It was installed in 2011. DESCRIPTION Jefferson Water Works No. 2 stands on the west side of South Main Street, just north of the Main Street Bridge over the Rock River. A wide, concrete walkway leads from the sidewalk along South Main Street west to the main entrance. A narrow, concrete walkway with a wrought-iron railing continues north from the main entrance, wraps around the building to the west, and rises uphill along the north facade to a stoop. Low-scale, commercial and industrial buildings are located to the north and immediately east of the property. The Rock River runs south and west of the site. Contributing Resource Jefferson Water Works No. 2 is composed of the original 1927 building and the 2011 addition. Both sections are rectangular in plan. The 1927 section measures about 50 feet (north-south) by approximately 25 feet (east-west). The addition measures approximately 50 feet (north-south) by about 48 feet (eastwest). The original section is finished with cream brick in Flemish bond, and trimmed with red brick in varying patterns. A course of brick soldiers surmounted by a double course of alternating pairs of rowlocks and stretchers form a water table that runs along the east (front) and south facades. The original section is further enriched with a corbelled brick cornice, brick quoining, and pairs of multi-paned, wire glass, casement windows set in brick surrounds with quoining, rowlock sills, and soldier lintels. The 2011 addition conforms to the color scheme of the original section, with smooth, cream-colored panels set between red brick pilasters. It is embellished with a brick water table composed of a course of brick solders and two courses of brick headers. The addition has no windows. The east (front) facade features a central entrance that resembles a miniature Spanish colonial church. The entrance is composed of three replacement doors set in a round-arched entrance portal. The doors predate 1999. The portal displays a corbeled compound arch of brick rowlocks, accented with a brick keystone. Decorative brickwork is recessed within the arch above the doors, and includes basketweave patterns, and rowlock and soldier arches. A stone arch reads: JEFFERSON WATER WORKS; another is carved: no 2. The portal is accented with a pedimented parapet with a tile coping, and framed with brick pilasters designed to look like twin bell towers. Each tower possesses a slender, round-arched opening with a three-pane casement window, and a bell cupola with a cream brick arcade and a tiled, side gable roof. A pair of casement windows appears on either side of the entrance portal. The north facade consists of the 1927 section (east) and the 2011 addition (west). The 1927 section exhibits two pairs of casement windows. The addition displays a short, gabled connecting section, and a taller section (west). Both parts of the addition are gable-roofed, with aluminum or vinyl siding in the gable ends. There are two doors into the connecting section of the addition. Each displays a heavy, brick surround. The south facade is identical to the north facade, except that there is only one door into the connecting section of the 2011 addition. A flight of concrete stairs with a wrought-iron railing rises to a concrete stoop in front of the door. Only the 2011 addition is visible on the west (rear) facade. Narrow brick pilasters and aluminum or vinyl siding in the gable end enliven this elevation. The floor plan is composed of two spaces; one in the 1927 section, and another, larger one in the 2011 addition. Both sections have concrete floors. The addition exhibits exposed concrete block walls. The 1927 section has plastered walls and a plasterboard ceiling. Of note is the door at the south end of the west wall in the original section, which opens into the pump room, and was originally the rear exit. It is a round-arched, paneled wooden door, with glass in the upper half. Sidelights form a round arch around the door. Non-contributing Resource The Backwash Pit is located just west of (behind) the Pumping Station. It measures about 30 feet square. The top one foot of the flat-roofed structure is above ground. It gives the appearance of a thick, concrete slab. ALTERATIONS Jefferson Water Works No. 2 has been altered with replacement front doors, and the 2011 addition. The replacement doors are a minor change because they were installed in the original opening, and give the appearance of paneled wooden doors. The placement of the 2011 addition to the rear of the original section, as well as the details that reference the original building, reduce its impact. These details include the water table, pilasters, and door surrounds of red brick, and the color palette of cream walls and red brick trim. Further, the building previously had a rear addition, erected some time between 1974 and 1999, and yet was categorized as potentially eligible when it was last surveyed in 1999.4 Despite the presence of the 2011 addition, Jefferson Water Works No. 2 retains more than enough integrity to convey its Spanish Colonial Revival architectural design and its historical use as a water utility. SIGNIFICANCE: ARCHITECTURE The Spanish Colonial Revival style was built primarily between 1915 and 1940, and drew on precedents from the Spanish colonies of the North American southwest, as well as architectural traditions from Spain. The Panama-California Exposition of 1915, held in San Diego, showcased elaborate Spanish-influenced designs and inspired architects across the country to explore the style. Spanish Colonial Revival was most commonly employed in residential and ecclesiastical designs, especially outside the southwest and Florida. The style is distinguished by a low-pitched hip or gable roof, clad with red barrel tiles; stucco finish; prominent entrance with elaborate surround; chimney with tile-roofed top; wrought iron balconets; round-arched openings with multi-paned windows (casement or double-hung sash); arcading; twisted columns; and decorative tiles. Shaped parapets, quatrefoil windows, and bell towers, although characteristic of the earlier Mission style (1890-1915), were also utilized in the Spanish Colonial Revival. Wisconsin's few examples of Spanish Colonial Revival are as often finished with brick as they are with stucco. Jefferson Water Works No. 2 incorporates various features of the style, including the low-pitched hip roof covered with barrel tiles, the prominent entrance with compound arches and twin miniature bell towers with tiled roofs and arcaded bell cupolas, multi-paned casement windows with enriched surrounds, and decorative brickwork. The round-arched, paneled, wooden door with sidelights on the interior also expresses Spanish Colonial Revival design. Jefferson Water Works No. 2 retains very good integrity. The original front doors have been replaced, but were installed in the original opening. The building does have an addition, constructed in 2011. However, its placement to the rear of the original section, its utilization of the original building's cream and red brick color scheme, and the application of decorative details inspired by the original, such as brick water table, pilasters and door surrounds, reduce the impact of the addition. Spanish Colonial Revival is quite rare in the state. The Wisconsin Historic Preservation Database (AHI) has recorded 259 examples, erected between 1915 and 1940. Jefferson Water Works No. 2 is the only representative of the style in the city of Jefferson, and there is only one other in Jefferson County: Powers Memorial Library (AHi #7009) in Palmyra (figure 10). Powers Memorial Library was designed by the noted Madison architectural firm of (Louis W.) Claude and (Edward F.) Starck, and erected in 1927. It is a stuccoed, front-gabled building, and features twisted columns topped with urns framing the front entrance and the grouped, round-arched, multi-paned windows on the front facade. The front windows are further embellished with a wrought iron balconet. In 1985, a large addition was appended to the rear of the library. Despite the presence of the addition, the Powers Memorial Library was determined eligible for the National Register for its architecture in 1992. In comparison, Jefferson Water Works No. 2 is a more fully-developed example of Spanish Colonial Revival style, with a more elaborate entrance, more decorative detail, and a barrel tile roof. The integrity of Jefferson Water Works No. 2 is as good as that of the Powers Memorial Library. SIGNIFICANCE: COMMUNITY PLANNING AND DEVELOPMENT Euro-American settlement in what would become the city of Jefferson began in the late 1830s. In the 1840s, the tiny settlement expanded adjacent to Enoch Darling's dam and sawmill, and soon developed into an agricultural support community. Jefferson was named the seat of Jefferson County in 1856, and incorporated as a village in 1857. The arrival of the Chicago & North Western Railway in 1859 firmly established the community as a regional shipping center. Jefferson boomed, attracting many new residents, especially among the German immigrants who had begun settling in Jefferson County in large numbers in the late 1840s. After the Civil War, the manufacturing sector expanded and diversified. Factories of this era were either water-powered (such as the sawmills, the flour mill, and later, Jefferson Woolen Mills) or used steam engines, fueled with coal or wood shavings (such as the Copeland and Ryder Shoe Factory, or the Wisconsin Manufacturing Company furniture plant) to drive the mechanical equipment. In 1886, Jefferson Woolen Mills was the first company in the city to generate electricity. The firm used a water-powered dynamo to generate direct current, lighting the factory. However, not enough power was produced to provide electricity to anyone else. In 1893, local attorney and civic-minded progressive George Grimm (1859-1945) decided it was time Jefferson had street lighting. He promoted the idea among local businessmen, and quickly gathered signatures of support from every business in the community, as well as 40 citizens. Grimm petitioned the Common Council on February 20, 1893, and was granted a franchise to install the first street lights and build the first electric plant in Jefferson. The plant (not extant) was erected on the north side of Racine Street, west of Main Street, close to the railroad tracks. Grimm organized and led the Jefferson Electric Company, a private corporation, which operated the coal-fired, steam-powered utility until 1901. The company provided power for lighting from sunset until midnight. In 1893, the city also granted Edward Mueller, a local hotelier, a franchise to install the first water pipes in Jefferson. Mueller placed the pipes along Main and Mechanic streets, and provided water from the artesian well at the privately-owned City Brewery (partially extant, AHI #6784), at 123 North Center Avenue. In 1901, the Jefferson Water Company was organized and incorporated. This privately-owned firm built a water works (not extant) attached to the Jefferson Electric Company plant on Racine Street, and immediately sold it to the city for $40,000. An artesian well on the south side of Racine Street opposite the plant provided the water. Earlier in the year, the city had also acquired the Jefferson Electric Company for $25,000. The two enterprises were merged to form the City Water and Electric Department. George Grimm served as chair of the board of directors, and superintendent of both plants, until resigning in 1905. The Jefferson electric plant and water works on Racine Street continued to operate until at least 1949. On March 7, 1927, the city of Jefferson purchased the present site of Jefferson Water Works No. 2 from the Kemmeter Brick and Coal Company. The Jefferson Banner reported the purchase on March 10, 1927, noting that it would be the site of an auxiliary well and pumping station. In May 1927, the city awarded the contract for drilling the well to the Gray Well Drilling Company. The contract for excavating the reservoir (not extant) and pouring the foundation for the pumping station was granted to Robert G. Menzel, in the amount of $3,096.80. The city advertised for bids for the "brickwork, etc." for the pumping station on September 29, 1927.10 A search of the newspaper did not identify who won that contract. The name of the designer, and the date Jefferson Water Works No. 2 went into operation were not discovered, either, but it seems likely that the new pumping station went on line in late 1927. The mechanical equipment in Jefferson Water Works No. 2 has been updated over time. An addition was attached to the rear of the building sometime between 1974 and 1999 to accommodate a new pump with a larger capacity than the original. In 2011, the earlier addition was removed and replaced with the current one. At the same time, the Backwash Pit replaced the reservoir. The city of Jefferson demonstrated its appreciation for the historic character of Jefferson Water Works No. 2 with the architectural details that reference the original. Jefferson Water Works No. 2 retains good integrity, and continues to serve the community." -"Jefferson Water Works No. 2", WisDOT#3993-01-01, Prepared by Elizabeth L. Miller, (2017). |
|---|---|
| Bibliographic References: | (A) Jefferson Banner, March 10, 1927. |
| Wisconsin Architecture and History Inventory, State Historic Preservation Office, Wisconsin Historical Society, Madison, Wisconsin |

