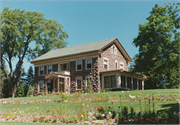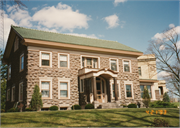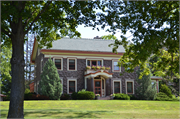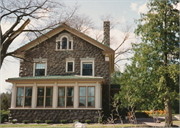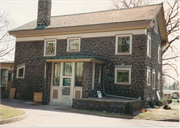Property Record
55 UNDERWOOD AVE
Architecture and History Inventory
| Historic Name: | CHARLES SAMUEL RICHTER HOUSE |
|---|---|
| Other Name: | LE' MAISON GRANIT |
| Contributing: | |
| Reference Number: | 68484 |
| Location (Address): | 55 UNDERWOOD AVE |
|---|---|
| County: | Marquette |
| City: | Montello |
| Township/Village: | |
| Unincorporated Community: | |
| Town: | |
| Range: | |
| Direction: | |
| Section: | |
| Quarter Section: | |
| Quarter/Quarter Section: |
| Year Built: | 1912 |
|---|---|
| Additions: | |
| Survey Date: | 19902013 |
| Historic Use: | house |
| Architectural Style: | Colonial Revival/Georgian Revival |
| Structural System: | |
| Wall Material: | Granite Stone |
| Architect: | PARKINSON AND DOCKENDORFF |
| Other Buildings On Site: | |
| Demolished?: | No |
| Demolished Date: |
| National/State Register Listing Name: | Richter, Charles Samuel, House |
|---|---|
| National Register Listing Date: | 8/16/1996 |
| State Register Listing Date: | 12/1/1995 |
| National Register Multiple Property Name: |
| Additional Information: | A 'site file' exists for this property. It contains additional information such as correspondence, newspaper clippings, or historical information. It is a public record and may be viewed in person at the State Historical Society, Division of Historic Preservation. F IN THE PHOTO CODES IS SHORT FOR FCS. The Charles Samuel Richter House, also known as Le' Maison Granit, is a two-story Colonial Revival house constructed c. 1912. It is rectangular in plan with granite stone walls, and a side-gabled, ceramic-tiled roof. The front elevation faces south and is asymmetrical in plan with a flat-roofed wing on the east elevation. Eight-over-eight windows are evenly spaced at the first and second stories; most have vertical stone lintels punctuated with keystones. An ogee pediment is supported by four round granite pillars that mark the main entryway, which has decorative glass in its irregular-shaped sidelights. This house recalls the industry that put Montello on the map: granite quarrying. The walls are of local granite, and the original resident, Charles Samuel Richter, who trained as a stonecutter, owned the local quarry for many years. The Montello Granite Company had been cutting rock from “The Hill,” a massive granite pile looming over the downtown area, for almost twenty years by the time Richter bought the business and reorganized it in 1898. The material was touted as the hardest and most compact granite in the United States, possessing high beauty and durability. Uncut, it was chocolate-pinkish in color, flecked with specks of black and white; when polished, it took on a rich red luster. Montello granite decorates the Wisconsin State Capitol in Madison and was used to build a memorial to General Custer in South Dakota’s Black Hills and Civil War monuments at Vicksburg, Mississippi; Gettysburg, Pennsylvania; and Chickamauga, Tennessee. Most famously, Montello stone was used for Ulysses S. Grant's Tomb in New York--an honor that must have made Richter, an active Republican, especially proud. Appropriately, in 1911, when Richter asked the La Crosse architectural firm of Parkinson and Dockendorff to design his house, he had them veneer the brick load-bearing walls with large granite cobbles, hewn from “The Hill.” The rough, unpolished surfaces of the rounded stones, laid in an irregular pattern, give the walls a natural, rocky appearance. But the architects made the house even more striking by skillfully coupling the plasticity of the materials with the formality of the Colonial Revival style. The main facade of the two-story house is symmetrical, centered on a prominent central entry porch, whose Tuscan columns--highly polished to show off the glittering brilliance of the Montello granite--support a segmentally arched copper-roofed portico. First-story windows feature flat-arched stone lintels with exaggerated keystones. A one-story sun room extends from the house’s southeast side, its walls formed by a continuous band of windows, divided into pairs by wooden pilasters. The interior features elaborate woodwork, including a sweeping entry-hall staircase and, in some rooms, floriated molding along the edges of the ceiling. Another highlight is a brick and granite fireplace in the living room, flanked by built-in bookcases surmounted by art-glass windows. The architects also installed a number of labor-saving devices, including a central vacuum system and a clothes chute running from the second-floor maid's room to the basement laundry room. August 2013: No visible changes. |
|---|---|
| Bibliographic References: | Buildings of Wisconsin manuscript. |
| Wisconsin Architecture and History Inventory, State Historic Preservation Office, Wisconsin Historical Society, Madison, Wisconsin |

