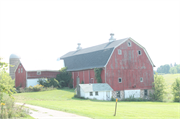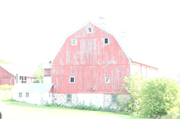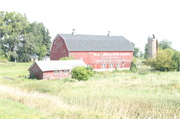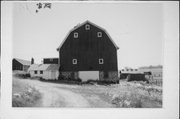Property Record
N962 MUNICIPAL DR
Architecture and History Inventory
| Historic Name: | HERMAN ZSCHAECHNER BARN |
|---|---|
| Other Name: | |
| Contributing: | |
| Reference Number: | 68204 |
| Location (Address): | N962 MUNICIPAL DR |
|---|---|
| County: | Outagamie |
| City: | |
| Township/Village: | Greenville |
| Unincorporated Community: | |
| Town: | 21 |
| Range: | 16 |
| Direction: | E |
| Section: | 23 |
| Quarter Section: | SW |
| Quarter/Quarter Section: | NW |
| Year Built: | 1915 |
|---|---|
| Additions: | |
| Survey Date: | 1993 |
| Historic Use: | barn |
| Architectural Style: | Astylistic Utilitarian Building |
| Structural System: | |
| Wall Material: | Wood |
| Architect: | |
| Other Buildings On Site: | Y |
| Demolished?: | No |
| Demolished Date: |
| National/State Register Listing Name: | Not listed |
|---|---|
| National Register Listing Date: | |
| State Register Listing Date: |
| Additional Information: | The settlement of Greenville was established in 1848 in the Outagamie County. The Town of Greenville was officially formed the following year. The town of Greenville is located two miles west of the City of Appleton and was known for its dairy farms in the late nineteenth century. Herman and Paulina Zschaechner emigrated from Germany in 1870, eventually settling in the Town of Greenville on a 90 acre dairy farm in section 15. The site of the Zschaechner farmstead, located in the northwest portion of the southwest quadrant of section 23 in the Town of Greenville, was first owned and farmed by the Greenfield family, on the first to settle in the area. By 1889 Henry Leppla (also Leppa) owned the land on a 220 acre farm and had constructed a farmhouse and cheese factory on a quarter mile south of the farmstead site. The Leppla continued to own the farm until 1915 when it was purchased by Herman Zschaechner, the son of Herman and Paulina Zschaechner. The Zschaechner family constructed a barn and farmhouse on the 80 acre site and the farm passed to Herman’s son, Otto by 1941. Otto Zschaechner sold the farm and later retired. The farm was owned by Eugene Keller by the late 1940s and M.V. Zuehlke by the late 1950s. In 1965 H.J. Jennerjohn purchased the farm and incorporated it into the family farm raising beef cattle and hogs in the Town of Greenville. H.J. Jennerjohn was also an auctioneer and later became a prominent real estate agent in Hortonville by the 1980s. The main barn on the Zschaechner farmstead is a common large bank barn with a rectangular plan oriented east-west. The basement section, which was once used for dairy cattle, is constructed with fieldstone walls and occasional double hung fenestration. The upper floor, used as a hay loft, can be accessed from a large barn door on one side and is constructed with a timber frame and painted board siding. The roof is a gambrel shape with fenestration at both gable ends. This barn, like many others in the state, also closely resembles the Wisconsin Dairy Barn type with the gambrel roof, windows, and ventilators, though it is arguably not long enough in its rectilinear plan and lacks many of the modern building materials that commonly found on the Wisconsin Dairy Barn. The milk house, attached to the main barn, is a small single-story masonry building that is typical in scale and construction to other milk houses found on Wisconsin dairy farms. The barn addition is an extension to the main barn structure, this addition is consistent in materials and construction type with the main barn itself and was likely an additional animal barn. The corn crib on the Zschaechner farmstead is noticeably large and is likely combined with a small animal barn or storage shed. The building has a horizontal slat walls for ventilation, wood construction, and a gabled roof. The Zschaechner farmstead also has a large machine shed. Typical of machine sheds on Wisconsin farms, this building is large, low, wood frame building with a gabled roof and was constructed after the main barn. The single silo on the Zschaechner farmstead is constructed of concrete and is of the tall and centric variety. Such silos date from the 1910s to the late twentieth century. There is also a small animal barn on the Zschaechner farmstead. This building may also be a poultry barn and is a fieldstone building with a narrow rectilinear plan with a large double-hung windows facing south and a gabled roof. These elements are common for such a farm building in Wisconsin and the use of stone masonry, matching the foundation of the main barn, indicates it was likely built at approximately the same time. With little evidence it is difficult to identify the architectural components of the non-extant second barn. It does appear from historical records and aerial photography that the second barn was larger than the first and had a simple gabled roof. One can speculate that it was a more modern building type such a pole barn, though this cannot be confirmed. |
|---|---|
| Bibliographic References: | A history of the Town of Greenville "where the action is," 1848-1998. Greenville, WI: Sesquicentennial History Committee, 1998. Appleton and Outagamie County Directories, 1901, 1904, 1915, 1919, 1933, 1941, 1965, 1972, and 1985. On file at the Wisconsin Historical Society Archives. Outagamie County Plat Maps, 1878, 1889, 1898, 1901, 1915, 1920, 1948, 157, and 1966. On file at the Wisconsin Historical Society Archives. Ryan, Thomas. History of Outagamie County, Wisconsin. Chicago, IL: Goodspeed Historical Association Publishers, 1911. ‘Wisconsin Historic Aerial Imagery Finder.’ Wisconsin State Cartographer’s Office website. <http://www.sco.wisc.edu/whaifinder/whaifinder.html> accessed September 15, 2015. Wyatt, Barbara (Ed.). Cultural Resource Management in Wisconsin: Volume 2. Madison, Wisconsin: State Historical Society of Wisconsin, 1986; pages Agriculture 9-1 to 11-8; pages Architecture 5-1 to 5-8. |
| Wisconsin Architecture and History Inventory, State Historic Preservation Office, Wisconsin Historical Society, Madison, Wisconsin |




