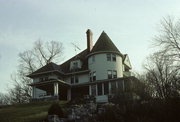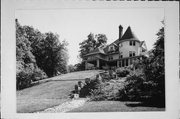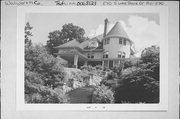Property Record
570 S LAKE SHORE DR
Architecture and History Inventory
| Historic Name: | VILLA THEKLA |
|---|---|
| Other Name: | |
| Contributing: | |
| Reference Number: | 68123 |
| Location (Address): | 570 S LAKE SHORE DR |
|---|---|
| County: | Walworth |
| City: | |
| Township/Village: | Linn |
| Unincorporated Community: | |
| Town: | 1 |
| Range: | 17 |
| Direction: | E |
| Section: | 8 |
| Quarter Section: | SW |
| Quarter/Quarter Section: | SE |
| Year Built: | 1894 |
|---|---|
| Additions: | |
| Survey Date: | 1984 |
| Historic Use: | house |
| Architectural Style: | Queen Anne |
| Structural System: | |
| Wall Material: | Clapboard |
| Architect: | |
| Other Buildings On Site: | |
| Demolished?: | No |
| Demolished Date: |
| National/State Register Listing Name: | Not listed |
|---|---|
| National Register Listing Date: | |
| State Register Listing Date: |
| Additional Information: | Villa Thekla was built in 1894 by T.A. Kochs, who named it after his wife. The second owner, J.C. Fleming, renamed the Estate "Highlands". In 1920 the estate was purchased by Albert and Elsa Madlener. Elsa had spent her childhood summers next door on her father's estate "The Lindens", but although the house is still owned by decendents of the Madlener family, the name has reverted to the original. The grounds have always been outstanding. Kochs was responsible for planting hundreds of linden trees. The Madleners added three greenhouses and a staff of gardeners that kept the grounds as a showplace. Elsa was an avid competitor in the annual flower shows. The estate remains intact from 1894. The 2 story Queen Anne/Shingle style clapboard and wood shingled home is impressively situated on a hilltop reached by winding stone steps leading from Geneva Lake's south shoreline. The irregular roofline includes gabled and hipped dormers of various sizes, as well as a squat round corner tower topped with a conical roof. Flared, wide eaves, paired windows an exposed fieldstone foundation and the three quarter length, wide facade porch balanced by a porte cochere determine a horizontal emphais associated with the shingle style. Turn of the century photographs depict house painted or sstained dark tones, which further emphasise the estte's compact mass. Includes, cartakers house, stables/garage, and a graceful pavilion on the lakeshore that is in fair condition. |
|---|---|
| Bibliographic References: | WOLFMEYER AND GAGE, LAKE GENEVA: NEWPORT OF THE WEST, P. 130. |
| Wisconsin Architecture and History Inventory, State Historic Preservation Office, Wisconsin Historical Society, Madison, Wisconsin |



