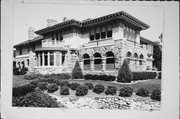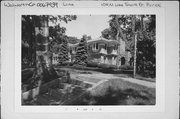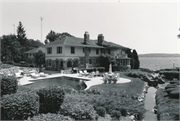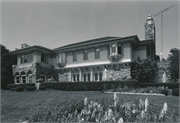Property Record
106 N LAKE SHORE DR
Architecture and History Inventory
| Historic Name: | GLEN FERN |
|---|---|
| Other Name: | |
| Contributing: | |
| Reference Number: | 67939 |
| Location (Address): | 106 N LAKE SHORE DR |
|---|---|
| County: | Walworth |
| City: | |
| Township/Village: | Linn |
| Unincorporated Community: | |
| Town: | 1 |
| Range: | 17 |
| Direction: | E |
| Section: | 4 |
| Quarter Section: | SW |
| Quarter/Quarter Section: | NW |
| Year Built: | 1911 |
|---|---|
| Additions: | |
| Survey Date: | 1984 |
| Historic Use: | house |
| Architectural Style: | Spanish/Mediterranean Styles |
| Structural System: | |
| Wall Material: | Fieldstone |
| Architect: | |
| Other Buildings On Site: | |
| Demolished?: | No |
| Demolished Date: |
| National/State Register Listing Name: | Not listed |
|---|---|
| National Register Listing Date: | |
| State Register Listing Date: |
| Additional Information: | RICHARD SOUTAR WAS THE BUILDER. The Present Glen Fern is the second house by that name on the estate. It was built in 1911 to replace a somewhat smaller stone and wooden cottage also owned by Judge N.C. Sears since 1894. Sears served as a Cook County judge until he was appointed to the Illinois Appelate Court in 1897. But at Geneva Lake his primary interests were horitcultural. He was one of the first in the state to try spraying his orchards and his small fruits were frequent prize winners at the Mid-Summe fair in the early 1900s. After Sears' death in 1934 the property was subdivided. A circular barn on the estate was converted into a house and the caretakers cottage also came under seperate ownership. But the main house and grounds have changed very little. Glen Fern (Pier 106), a sprawling two-story Mediterranean Revival manse built for N. C. Sears, an Illinois Appellate Court justice. Local builder Richard Soutar completed the house in 1911, cladding it with fieldstone on the first floor and stucco above. A heavily bracketed cornice divides these two levels, echoing the elaborate bracketing along the hipped roof. Arcades of windows along the lower walls, oriel windows on the upper floor, a large bow window with a rooftop balustrade (marking the dining room), and decorative iron railings all lend a Mediterranean flavor. Inside, an enormous living room with a beamed-ceiling fills almost three-quarters of the lower floor. Formal gardens, stone walls, and an artificial stream with a miniature stone bridge enhance the grounds. |
|---|---|
| Bibliographic References: | GAGE. Walk, Talk and Gawk: A map and guide of the Lake Geneva shore path. Buildings of Wisconsin manuscript. |
| Wisconsin Architecture and History Inventory, State Historic Preservation Office, Wisconsin Historical Society, Madison, Wisconsin |




