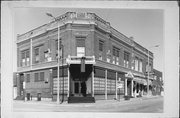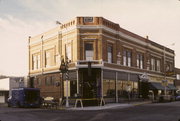| Additional Information: | A 'site file' exists for this property. It contains additional information such as correspondence, newspaper clippings, or historical information. It is a public record and may be viewed in person at the Wisconsin Historical Society, State Historic Preservation Office.
DESCRIPTION:
Built in 1892 in a rather eclectic manner, this two-story, brick block is characterized by a classical influenced parapet rising above the plain projecting cornice that is visually supported by applied pilasters, which also vertically divide the brick surfaces of the upper story. [A] Classically derived cornices over paired and single windows featuring raised brick window moldings and a wooden balcony projecting over the corner entrance further characterize the upper story. The lower story featuring an elevated corner entrance, as well as a Main Street entrance ornamented by a triangular pediment and applied pilaster frontispiece, is diveded horizontally from the upper story by a plain cornice that extends the length of the south and east elevations. Capped brick piliasters and cast iron columns on the storefront and flanking the south entrance visually support the cornice and vertically divide the lower story.
An addition, but i a style similar to the original building, was added by the Dieter Brothers, who owned the north one-third of the building, in 1911 in order to expand their drug store. [B] The original building has been altered further by the replacement of its upper windows with smaller windows and board paneling. In addition the main storefront windows have been filled in with board paneling. New cornices and entrance door were added in 1982. [E]
Built as investment property by W.H. Pier in partnership with Laura McCarthy in 1892, the Union Block's (reportedly so named because of the joint ownership) ownership was further divided when the north one-third was sold to the Dieter Brothers some time before they built the addition in 1911. [A,C] Shared ownership of the Union Block has continued to the present time.
ARCHITECTURAL / ENGINEERING SIGNIFICANCE:
The Union Block is an architecturally significant (Criterion C) example of a late nineteenth century classically inflluenced building. One of the best preserved large commercial blocks in Richland Center, the Union Block exhibits various cornices and a parapet, as well as applied pilasters and classical frontispiece that identifies it as an example of classical influenced architecture. The Union Block is similar in design to the less well-preserved W.H. Pier Building at 100 South Main Street (19-4).
Built in 1892 as rental property for W.H. Pier and Mrs. Laura McCarthy, the longterm businesses, including the Wolf Shoe Company and the Dieter Brothers Drug Store. [A, B, C, D, G] Divided into two properties when the Dieter Brothers purchased the north one-third of the building before the turn of the century, the Union Block received an addition on the north end where the Dieter Brothers expanded their drug store in 1911. [B]
HISTORICAL BACKGROUND:
W.H Pier and Mrs. Laura McCarthy erected the Union Block in 18952. [1] It contained several businesses by the end of the century. By 1899, for example, it housed an unidentified dry goods and clothing store in its south half. By 1911, T.H. Costello established his meat market in this south end. Joseph Wolf leased a portion of the building from ca. 1905 and then purchased the south portion in 1920 from Pier and McCarthy. Wolf remained in the shoe business from between 1901 and 1903 to 1936. [2]
Dieter Brothers began their business in the Bulard Building (155 East Court; RI15-25) in 1892. In 1894, they moved to the north portion of the Union Block. After purchasing their portion in 1911, they erected an addition on the north side in the same year. The drugstore closed in 1951. [3] Also, the Grand Army of the Republic maintained a hall in the Union Block from 1894 to 1906. [4]
HISTORICAL SIGNIFICANCE:
The Union Block gains local historical significance under Criterion A as a representation of the Goods and Services Topic of the Commerce Theme and Fraternal Organizations of the Social and Political Movements Theme. It was constructed during Richland Center's first period of business expansion from the late 1870's to the early 1890's until the late 1930's. It also provided a meeting room for voluntary organizations such as the GAR. The Union Block's period of historical significance spans from its construction date in 1892 to 1936 when the shoe store left the building.
|
|---|
| Bibliographic References: | [1] Margaret Scott, "Richland Center: A History" (Richland Center: Richland County Publishers, 1972), p. 99; "Richland Observer", April 21, 1982; Sanborn-Perris Map Company, LTD, " Diagrammatic and Detailed City Maps Published for Use by Fire Insurance and Mortgage Companies" (New York and Chicago: Sanborn-Perris Map Company, LTD, 1885-86, 1982).
[2] City of Richland Center, Tax Assessment Records (Richland Center: Richland Center City Hall and Auditorium, 1898-1940), 1921, 1935; Sanborn-Perris Map Co.; "Ibid.", 1899, 1912; R.L Polk & Co., "Wisconsin Gazetteer and Business Directory" (Chicago: R.L. Polk & Co., 1901), p. 950; "Ibid.", 1903, p. 1042; "Ibid.", 1927, p. 894; Scott, "Ibid.", p. 188.
[3] "Republican Observer" February 2, 1911; October 26, 1926; "Richland Observer", November 30, 1972; Richland County Abstract Company, Indices to Land Records in Richland County (Richland Center: Richland County Abstract Company, n.d.), WD 55-565.
[4] "Ibid", pp. 89, 112; Richland County Historical Society, "Richland County, Wisconsin" (Dallas: Taylor Publishing Company, 1986) p. 361.
[A] "Richland (WI) Republican and Observer", 21 April 1892.
[B] Ibid, 26 October 1911.
[C] "Richland (WI) Democrat", 21 January 1920.
[D] Ibid, 5 February 1936.
[E] "Richland (WI) Observer", 5 January 1982.
[F] Sanborn Insurance Maps, City of Richland Center (New York: Sanborn Map Company, 1885-1927).
[G] Margaret Scott, "Richland Center, Wisconsin, A History", (Richland Center: Richland Publishing Company, 1972) p. 250, 272. |
|---|





