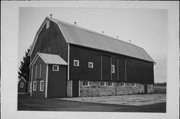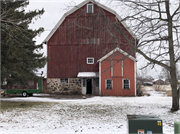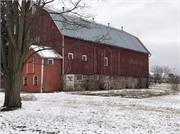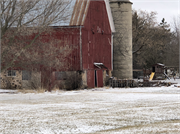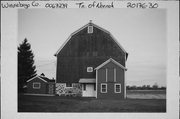Property Record
1305 COUNTY HIGHWAY JJ
Architecture and History Inventory
| Historic Name: | |
|---|---|
| Other Name: | NORMAN FREDERICK FARM |
| Contributing: | |
| Reference Number: | 67239 |
| Location (Address): | 1305 COUNTY HIGHWAY JJ |
|---|---|
| County: | Winnebago |
| City: | |
| Township/Village: | Neenah |
| Unincorporated Community: | |
| Town: | 20 |
| Range: | 17 |
| Direction: | E |
| Section: | 30 |
| Quarter Section: | SE |
| Quarter/Quarter Section: | SE |
| Year Built: | 1907 |
|---|---|
| Additions: | |
| Survey Date: | 19922022 |
| Historic Use: | barn |
| Architectural Style: | |
| Structural System: | |
| Wall Material: | Board |
| Architect: | |
| Other Buildings On Site: | Y |
| Demolished?: | No |
| Demolished Date: |
| National/State Register Listing Name: | Not listed |
|---|---|
| National Register Listing Date: | |
| State Register Listing Date: |
| Additional Information: | This barn stands on the west side of the historic Norman Frederick Farmstead, which is set in the northwest corner of the CH CB and CH JJ intersection. It was previously inventoried in 1992, along with the farmstead’s house and well house. The tall two-story rectangular-plan structure has a stone base and upper walls clad in vertical wood. The gambrel roof is clad in metal and has five metal vent stacks along its peak. Wood windows on the ground floor are sliding pairs of 2/3 frames, and the upper floor has 3/2 fixed and 3/4 double-hung frames. Portions of the stone base have been replaced with concrete blocks, and windows in those sections are glass block. The condition of doorways varies; on the side base wall, one door is covered and one sliding door appears off its track. The pair of large sliding doors on the rear wall are also off their track. It appears two massive door frames are set on the upper floor of the side wall; their operability was not evident. The front entrance of the barn is set in the southwest elevation. It has a central door with sidelight windows and a shed-roof overhang A 1.5-story gabled bay addition is set on the front wall. It has metal-clad walls, a loft door, and wood-frame 3/4 double-hung and 2/2 fixed windows. It is not evident when the gabled addition was added, but it was present at the time of the 1992 survey. |
|---|---|
| Bibliographic References: | Winnebago County Assessor Records Winnebago County plat book 1889 (Brant & Fuller, 1889) Winnebago County plat book 1951c (Farm Plat Book Publishing Co., 1951) |
| Wisconsin Architecture and History Inventory, State Historic Preservation Office, Wisconsin Historical Society, Madison, Wisconsin |

