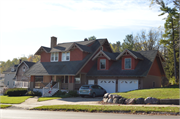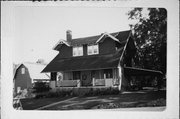Property Record
102 SCHOOL ST
Architecture and History Inventory
| Historic Name: | |
|---|---|
| Other Name: | |
| Contributing: | |
| Reference Number: | 66734 |
| Location (Address): | 102 SCHOOL ST |
|---|---|
| County: | Lafayette |
| City: | Blanchardville |
| Township/Village: | |
| Unincorporated Community: | |
| Town: | |
| Range: | |
| Direction: | |
| Section: | |
| Quarter Section: | |
| Quarter/Quarter Section: |
| Year Built: | 1914 |
|---|---|
| Additions: | |
| Survey Date: | 2021 |
| Historic Use: | house |
| Architectural Style: | Craftsman |
| Structural System: | |
| Wall Material: | Wood |
| Architect: | SEARS & ROEBUCK |
| Other Buildings On Site: | |
| Demolished?: | No |
| Demolished Date: |
| National/State Register Listing Name: | Not listed |
|---|---|
| National Register Listing Date: | |
| State Register Listing Date: |
| Additional Information: | A SEARS & ROEBUCK DESIGN KNOWN AS "THE ARLINGTON." 2021: This 2-story Craftsman house was constructed in 1914 from a plan kit provided by Sears & Roebuck (the plan is labeled alternately as “the Arlington” and “Plan 145” and was featured in the company’s house plan catalogs between 1913 and 1922). It is rectangular in plan with wood shingle siding and an asphalt-shingled side-gabled roof with wide overhanging eaves and exposed rafter ends. The front elevation faces north and is asymmetrical in composition due to an off-center front entrance. The front roof slope extends to shelter a full-width, recessed front porch with paired wood posts at each outside corner. Inside the porch is a single door and two large Craftsman-style windows. The second story consists of a nearly full-width shed-roofed dormer that contains two pairs of smaller Craftsman-style windows. Gablets project from both ends of the dormer’s shed roof; each gablet, as well as the primary gables on the side elevations, contain shaped bargeboards with T-shaped gable ornaments (these ornaments were updated slightly from the originals when a garage addition was completed). A recently constructed side-gabled garage projects from the house’s west elevation; although this obscures the majority of the house’s west side, it is set back slightly from the original building mass and is of lesser height. The garage contains a pedestrian door and two single-car garage doors and is designed to match the style of the house with a side-gabled roof with exposed rafter ends and front-gabled dormers that feature the same gable treatment as the main building mass. |
|---|---|
| Bibliographic References: | SEE "HOUSES BY MAIL." |
| Wisconsin Architecture and History Inventory, State Historic Preservation Office, Wisconsin Historical Society, Madison, Wisconsin |


