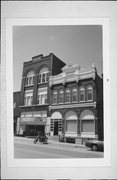Property Record
315 S. Main St. - Southern building
Architecture and History Inventory
| Historic Name: | Zweifel Building |
|---|---|
| Other Name: | Blanchard Theater |
| Contributing: | Yes |
| Reference Number: | 66725 |
| Location (Address): | 315 S. Main St. - Southern building |
|---|---|
| County: | Lafayette |
| City: | Blanchardville |
| Township/Village: | |
| Unincorporated Community: | |
| Town: | |
| Range: | |
| Direction: | |
| Section: | |
| Quarter Section: | |
| Quarter/Quarter Section: |
| Year Built: | 1898 |
|---|---|
| Additions: | 1939 |
| Survey Date: | 19902021 |
| Historic Use: | theater/opera house/concert hall |
| Architectural Style: | Romanesque Revival |
| Structural System: | |
| Wall Material: | Brick |
| Architect: | |
| Other Buildings On Site: | |
| Demolished?: | No |
| Demolished Date: |
| National/State Register Listing Name: | Not listed |
|---|---|
| National Register Listing Date: | |
| State Register Listing Date: |
| Additional Information: | 2021: Original survey photo (1990) shows 2 separate buildings as both are located on the same parcel although they historically functioned as separate entities. This record (66725) is for the southern building; a new record (244418) was created for the northern building. Box office and marquee added to facade of first story in 1939 when building was converted for use as a movie theater. Converted to clothing store in 1960. This 3-story Romanesque Revival commercial building was constructed in 1898 and was remodeled in 1939 to serve as a movie theater. It is rectangular in plan with brick walls and a flat roof. The front elevation faces east and features a storefront flanked by glazed brick piers with curved inner edges, a lobby card display box that has been infilled with synthetic siding, two c.1995 single-pane windows with synthetic siding below, and a metal-framed glass door. The 1939 marquee spans the width of the façade above the storefront; the wall above the marquee features an inset panel clad in synthetic siding and containing two small, rectangular window openings that have been painted over or infilled with opaque panels. A stone drip course is located above the first story. The second story contains two banks of windows; each bank consists of a central single-pane window window flanked by 1-over-1 windows with a single transom above the three (the transoms have been painted or covered by opaque panels). The third story contains two banks of three windows, the composition of which is identical to those at the second story with the exception of the transoms which are round-arched rather than rectangular. The transoms are capped by multiple-coursed brick arches. Above these, a panel of decorative brickwork is located just below the roofline. A small, rectangular parapet at the center of the façade bears a stone panel that reads “ZWEIFEL.” 1990: THIS BUILDING WAS ORIGINALLY DESIGNED TO HOUSE OFFICES ON THE SECOND FLOOR AND CLUB ROOMS ON THE THIRD. THOMAS RYAN SOLD PATENT MEDICINES ON THE GROUND FLOOR UNTIL 1917. JOHN HALDIMAN AND MILTON INGVALL THEN OPERATED A PHARMACY IN THE BUILDING UNTIL 1931. MELCHOIR SCHIESSER THEN RAN A PHARMACY HERE UNTIL 1939. TOM WATSON TURNED THE BUILDING INTO THE BLANCHARD THEATRE WHICH SHOWED MOVIES; THIS STAYED IN OPERATION UNTIL 1958. |
|---|---|
| Bibliographic References: | BLANCHARDVILLE BLADE-ATLAS, 8/16/1990. |
| Wisconsin Architecture and History Inventory, State Historic Preservation Office, Wisconsin Historical Society, Madison, Wisconsin |



