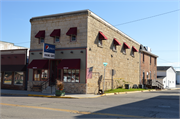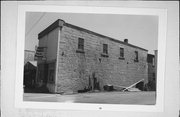Property Record
210 S MAIN
Architecture and History Inventory
| Historic Name: | Blanchard Hardware |
|---|---|
| Other Name: | River Valley Building/HUGHES HARDWARE |
| Contributing: | Yes |
| Reference Number: | 66724 |
| Location (Address): | 210 S MAIN |
|---|---|
| County: | Lafayette |
| City: | Blanchardville |
| Township/Village: | |
| Unincorporated Community: | |
| Town: | |
| Range: | |
| Direction: | |
| Section: | |
| Quarter Section: | |
| Quarter/Quarter Section: |
| Year Built: | 1857 |
|---|---|
| Additions: | |
| Survey Date: | 19762021 |
| Historic Use: | small retail building |
| Architectural Style: | Commercial Vernacular |
| Structural System: | Stone |
| Wall Material: | Stone - Unspecified |
| Architect: | |
| Other Buildings On Site: | |
| Demolished?: | No |
| Demolished Date: |
| National/State Register Listing Name: | Not listed |
|---|---|
| National Register Listing Date: | |
| State Register Listing Date: |
| Additional Information: | This 2-story Commercial Vernacular building was constructed in 1857 by Alvin Blanchard and is the second oldest building in the village. It is rectangular in plan with ashlar walls and a flat roof. The front elevation faces west and is symmetrical in composition with a recessed central entry flanked by downsized, multi-pane shop windows that are part of a modern storefront alteration. The walls below the windows are clad in newer stone veneer while the space around the shop windows and entrance is clad in clapboard (or simulated clapboard) with regularly spaced exterior lights along the top edge. The entrance is accessed via a concrete stoop with metal handrails on each side. The second story contains three regularly-spaced 1-over-1 windows with stone sills and lintels and canvas awnings. The façade is capped by a very modest cornice of slightly flared stone blocks. The exposed southern wall of the building contains no fenestration at the first story and four singly-placed 1-over-1 windows with stone sills and lintels and canvas awnings at the second story. A late nineteenth-century, 2-story addition of red brick construction projects from the building’s rear elevation. |
|---|---|
| Bibliographic References: | Take a Walk on Main Street: Historic Walking Tours in Wisconsin's Main Street Communities, Wisconsin Main Street Program, 1998. |
| Wisconsin Architecture and History Inventory, State Historic Preservation Office, Wisconsin Historical Society, Madison, Wisconsin |


