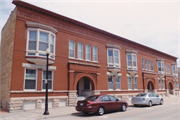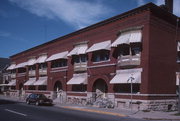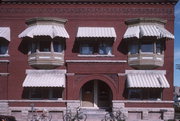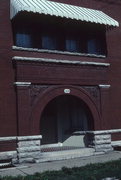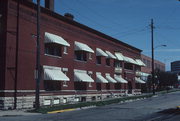Property Record
132-140 HIGH ST & 309 BROWN ST
Architecture and History Inventory
| Historic Name: | Frontenac (Flats) |
|---|---|
| Other Name: | Frontenac Apartments |
| Contributing: | |
| Reference Number: | 66550 |
| Location (Address): | 132-140 HIGH ST & 309 BROWN ST |
|---|---|
| County: | Winnebago |
| City: | Oshkosh |
| Township/Village: | |
| Unincorporated Community: | |
| Town: | |
| Range: | |
| Direction: | |
| Section: | |
| Quarter Section: | |
| Quarter/Quarter Section: |
| Year Built: | 1897 |
|---|---|
| Additions: | |
| Survey Date: | 1982 |
| Historic Use: | row house/townhouse |
| Architectural Style: | Romanesque Revival |
| Structural System: | |
| Wall Material: | Brick |
| Architect: | J. T. Raycraft; William Waters-architect |
| Other Buildings On Site: | |
| Demolished?: | No |
| Demolished Date: |
| National/State Register Listing Name: | Frontenac |
|---|---|
| National Register Listing Date: | 4/22/1982 |
| State Register Listing Date: | 1/1/1989 |
| National Register Multiple Property Name: |
| Additional Information: | A 'site file' exists for this property. It contains additional information such as correspondence, newspaper clippings, or historical information. It is a public record and may be viewed in person at the Wisconsin Historical Society, Division of Historic Preservation. THIS IS THE SOLE QUEEN ANNE APARTMENT BUILDING IN OSHKOSH. IT IS A TWO STORY RED BRICK BUILDING RESTING ON A ROCK-FACED ASHLAR FOUNDATION. STONE ALSO FORMS BELT COURSES, SILLS AND PIER CAPITALS. ENTRANCES ARE BENEATH ROUND ARCHES WHICH ARE FLANKED BY BRICK PIERS AND HAVE TERRA COTTA FLORAL MOTIFS IN THE SPANDRELS. A TERRA COTTA BAND ALSO MARKS THE CORNICE. ORIEL WINDOWS FLANK EACH ENTRANCE. BECAUSE OF THE EXCELLENT DETAILING AND THE LARGE SCALE, THE FRONTENAC DOMINATES THIS PORTION OF HIGH AVENUE (OR HIGH STREET, ACCORDING TO THE INTENSIVE SURVEY). THE FRONTENAC WAS CONSTRUCTED BETWEEN BY BUILDER J. T. RAYCRAFT. (A,B) TODAY, THE OVERALL STRUCTURE IS IN GOOD CONDITION. THE FRONTENAC FLATS REPRESENT A TYPE AND PERIOD OF CONSTRUCTION, SYNTHESIZING THE RICHARDSONIAN ROMANESQUE AND QUEEN ANNE STYLES OF DESIGN. Located just west of the commercial area north of the Fox River, Frontenac Flats is a rare Wisconsin example of late Victorian apartment design. J. T. Raycraft, a local contractor known for his fine woodwork, built the structure for George Steele and Edwin Wickwire, local real-estate developers. Three low round-arched entries organize the building’s main facade. Foliated spandrels of terracotta ornament the arches, and this same foliated motif recurs in a frieze below the denticulated cornice. This ornament and the squat arched openings evoke the Richardsonian Romanesque style, while the oriel windows at the second story suggest a Queen Anne influence. Each of the Frontenac’s flats was similar in plan. A side entry hall opened into a parlor and sitting room at the front of the unit and also led to bedrooms and a bathroom, dining room, butler's pantry, and kitchen at the rear. The sixteen apartments are grouped into fours, two upstairs and two downstairs; each group shares a central light well, a common feature in nineteenth-century apartment buildings, which provided natural light and air circulation. |
|---|---|
| Bibliographic References: | A. OSHKOSH OF TODAY, OSHKOSH NW 1898 P. 84. C. Buildings of Wisconsin manuscript. Oshkosh Daily Northwestern, 6/8/1897. |
| Wisconsin Architecture and History Inventory, State Historic Preservation Office, Wisconsin Historical Society, Madison, Wisconsin |

