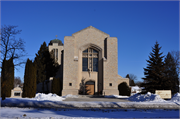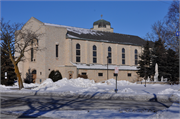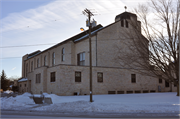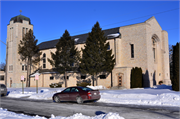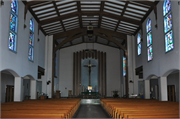Property Record
1121 N 14TH ST
Architecture and History Inventory
| Historic Name: | Holy Innocents Church |
|---|---|
| Other Name: | St. Francis of Assisi Parish Waldo Worship Site |
| Contributing: | |
| Reference Number: | 66287 |
| Location (Address): | 1121 N 14TH ST |
|---|---|
| County: | Manitowoc |
| City: | Manitowoc |
| Township/Village: | |
| Unincorporated Community: | |
| Town: | |
| Range: | |
| Direction: | |
| Section: | |
| Quarter Section: | |
| Quarter/Quarter Section: |
| Year Built: | 1951 |
|---|---|
| Additions: | |
| Survey Date: | 1975 |
| Historic Use: | house of worship |
| Architectural Style: | Art Deco |
| Structural System: | |
| Wall Material: | Stone - Unspecified |
| Architect: | Foeller, Schober, Berners, Safford and Jahn |
| Other Buildings On Site: | |
| Demolished?: | No |
| Demolished Date: |
| National/State Register Listing Name: | Not listed |
|---|---|
| National Register Listing Date: | |
| State Register Listing Date: |
| Additional Information: | A 'site file' titled "Holy Innocents Parish Complex" exists for this property. It contains additional information such as correspondence, newspaper clippings, or historical information. It is a public record and may be viewed in person at the Wisconsin Historical Society, State Historic Preservation Office. Tower with geometric panels at top. Approximate cost $335,000. Architects – Foeller, Schober, Berners, Safford and Jahn Gen contractor – Hamman Construction Heating – G. H. Kallies company Electric wiring & fixtures – Anderson Electric Finish hardware – J.J. Stangel company (all subcontractors from Manitowoc) Interior tile & marble – Twin City Tile and Marble – Minneapolis Brown County Scroy stone used on exterior 2014- "The Holy Innocents Parish Complex consists of four contributing buildings (the church [66287] and rectory [227140]; and the school [227142] and convent [227141]); one contributing structure (the underground tunnel [227144]); and one contributing object (the shrine [227143]). The buildings occupy most of the two city blocks fronting onto Waldo Blvd. between N 15th St and Menasha Avenue. The site is landscaped with mature trees and plantings, and also contains several parking areas, paved walkways, and a playground southwest of the school. Holy Innocents Church is roughly rectangular in plan and consists of a tall main block containing the nave and sanctuary; this main block is flanked by single story, shed- and flat-roofed wings which contain side aisles, chapel, sacristy, vestibules, and other ancillary spaces. A prominent square tower is located towards the rear of the west elevation. The church is clad in random-laid, ashlar-cut gray stone with dressed stone detailing at doors, windows and coping. The main body of the church has a slate roof; the tower has a copper roof. At the time of its construction, its architect referred to it as "Modernized Gothic" in style - a term which nicely summarizes the use of traditional massing and the deliberately sparse ornamentation. The front facade faces south onto Waldo Boulevard. The elevation consists of a central gable flanked by full-height, flat buttresses. A large, flattened pointed arch window dominates the elevation. Inset into the window opening is a tracery-work cross. Below the large window, at entry level, is a pair of wood double entry doors topped with a flattened pointed arch transom. The door is flanked on each side by three low relief decorative panels and a metal-and-glass light fixture. Two small square windows are located in the buttresses. Each buttress is set on a cut-stone base with a decoratively molded water table. In the left (west) base is the cornerstone reading 1950; in the right (east) base the name "Holy Innocents" is carved in a Gothic script. The east and west (side) elevations are basically similar in design. Each is six bays long. Each bay is articulated by full-height, flat buttresses and has a tall, pointed arch window. The shed-roofed side aisles contain four rectangular windows and a single entry door at the south. The east elevation also contains another recessed entry door at the north, three grouped rectangular windows in the chapel, and a pair of double hung windows. The most prominent element on the west elevation is the tower, whose vertical massing is reinforced by the Art Deco-style window surrounds and stepped roofline, complete with stylized geometric panels. The north elevation is the simplest. There are no openings in the tall central block. The flat-roofed, one story portion has three one-over-one double hung windows, as well as six window wells which allow light to the basement below. Inside, the church has smooth plaster walls and coffered ceilings. The floors are tile in the center and side aisles and terrazzo under the fixed pews. The sanctuary steps and floor are of green marble. The stained glass windows, which were designed and produced by the Conrad Schmidt Studios of Milwaukee, depict Biblical events and parables as well as religious figures and saints. On the back wall of the sanctuary, a larger-than-life-sized crucifix is surrounded by a stylized geometric wood surround. Apart from a few alterations, the interiors retain a high degree of integrity. The choir loft above the vestibule was rebuilt in 1975; two steel columns were installed to reinforce the former single-span beam which supported the balcony. An oak communion rail which formerly was located at the edge of the sanctuary steps was also removed around 1975." -"Holy Innocents Parish Complex", WisDOT#1500-37-00, Prepared by GLARC, Inc. (Justin Miller), (2014). |
|---|---|
| Bibliographic References: | A. "Congregation votes to build new church." Two Rivers Reporter, April 25, 1950. B. "To Bless Church Corner Stone at Service on Friday." Two Rivers Reporter. Thurs, October 12, 1950. C. "Holy Innocents Church to be dedicated Sunday." Two Rivers Reporter. Fri, Nov 2, 1951. |
| Wisconsin Architecture and History Inventory, State Historic Preservation Office, Wisconsin Historical Society, Madison, Wisconsin |

