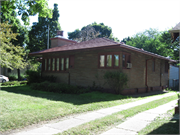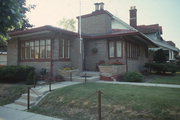Property Record
1835 S LAYTON BLVD
Architecture and History Inventory
| Historic Name: | R.E. CITY AND FRANK HUSCHEK HOUSE |
|---|---|
| Other Name: | |
| Contributing: | Yes |
| Reference Number: | 66131 |
| Location (Address): | 1835 S LAYTON BLVD |
|---|---|
| County: | Milwaukee |
| City: | Milwaukee |
| Township/Village: | |
| Unincorporated Community: | |
| Town: | |
| Range: | |
| Direction: | |
| Section: | |
| Quarter Section: | |
| Quarter/Quarter Section: |
| Year Built: | 1915 |
|---|---|
| Additions: | |
| Survey Date: | 1992 |
| Historic Use: | house |
| Architectural Style: | Prairie School |
| Structural System: | |
| Wall Material: | Artificial Stone |
| Architect: | FRANK LLOYD WRIGHT |
| Other Buildings On Site: | |
| Demolished?: | No |
| Demolished Date: |
| National/State Register Listing Name: | South Layton Boulevard Historic District |
|---|---|
| National Register Listing Date: | 4/24/1996 |
| State Register Listing Date: | 4/25/1995 |
| National Register Multiple Property Name: |
| Additional Information: | A 'site file' exists for this property named 'American System Built Houses'. It contains additional information such as correspondence, newspaper clippings, or historical information. It is a public record and may be viewed in person at the Wisconsin Historical Society, State Historic Preservation Office. Original cost $4000. Cottage A plan, American System Built Homes; 1956 alt. cost. $3000. Also a contributing resource in the American System Built Homes-Burnham Street Historic District (listed NRHP: 9/12/85). Note: Huscheck did not live in this house and does not appear in the city directory. City Real Estate Company and Frank Huschek, original owners to 4/23/20 (McArthur p. 57) Arthur and Anna Ershen (1920-1947). "In 1915-16 Wisconsin's renowned Frank Lloyd Wright received his first commissions for structures in Milwaukee. These were the apartments at North 27th Street and West Highland Avenue , the F. C. Bogk house at 2420 North Terrace Avenue, and this block-long series of single-family dwellings and flats. Of the group, the Terrace Avenue residence is the best, but the present buildings are of interest, nonetheless, as lesser works of the great architect and for their echoes of his better-known designs. The home at Layton and Burnham is a modest variation on his Prairie House theme, and the Burnham Street buildings recall the complex rectilinear geometry of his Unity Church in Oak Park, Illinois, and recently razed Imperial Hotel in Tokyo, his major project of these years." Pagel, Mary Ellen & Virginia A. Palmer, University Extension University of Wisconsin, Guides to Historic Milwaukee: Walker's Point and South, 1969. |
|---|---|
| Bibliographic References: | MCARTHUR, P. 57. PERMIT. Pagel, p. 33. National Register Nomination Form. Pagel, Mary Ellen & Virginia A. Palmer, University Extension University of Wisconsin, Guides to Historic Milwaukee: Walker's Point and South, 1969. |
| Wisconsin Architecture and History Inventory, State Historic Preservation Office, Wisconsin Historical Society, Madison, Wisconsin |





