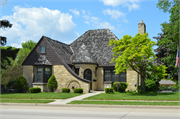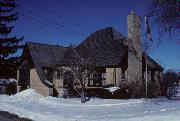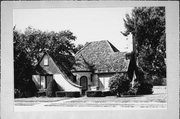| Additional Information: | A 'site file' exists for this property. It contains additional information such as correspondence, newspaper clippings, or historical information. It is a public record and may be viewed in person at the Wisconsin Historical Society, Division of Historic Preservation.
In 1910, the Gordon-Van Tine Company broke new ground by offering the first fully prefabricated, mail-order houses to the American middle class. Founded in Davenport, Iowa, as a lumberyard and millworks, the company had begun retailing building materials through a mail-order catalog in 1906. Four years later, it expanded its operations with a catalog advertising more than 100 “homes,” 15 cottages, and 10 garages, all with a choice of stucco or wooden siding. (Sears, Roebuck, and Company, which became Gordon-Van Tine’s biggest competitor, began offering plans and materials in 1909, but did not include precut lumber until 1916.) Buyers received plans and all the necessary materials, aside from the masonry, “down to the closet coat hook.” Each piece was carefully marked and bundled for easy assembly. Prefabricated housing saved both labor and lumber. “In the good old days,” one catalog noted, “when we thought our forests would last forever, and lumber was dirt cheap . . . this toll of waste may not have mattered so much.” The Gordon-Van Tine Ready-Cut method mass-produced the millwork in an efficient assembly-line fashion. Their product represented modernity at its best: a home built with speed, accuracy, and economies of scale.
The Chases ordered the “Bristol” model, a French Norman house with a steeply pitched hipped roof, intersected by gables. Built in 1936 and clad with limestone, the house follows an L plan. The front gable end sweeps down in front of a small turret, which provides entry at the angle of the L. Details like these, along with the turret’s conical roof, evoked picturesque cottages dotting the countryside of Normandy. Similar houses may be found throughout Wisconsin. Another rendition, also clad with limestone, is located in Berlin at 164 North State Street, in the Nathan Strong Park Historic District (GL1).
THE F IN PHOTO CODES STANDS FOR FCS NEGATIVES.
2021 - This Tudor Revival house was constructed in 1936. It is the “Bristol” model of a Gordon Van Tine prefabricated house. The house is T-shaped in plan, with a steeply-pitched cedar-shingle hipped roof with south-and west-facing gabled wings. The walls are clad in random coursed ashlar limestone veneer, with random-width shingles in the peaks of the gables. The south-facing primary façade features a small turret behind the sweeping gable wall, which contains a round-arched entrance. A band of three 6-over-6 double hung windows is located east of the entryway, and an oriel bay window containing three 4-over-4 double hung windows is found in the center of the southern gable. A large, limestone-clad chimney is located along the eastern exterior wall. Additions are limited to the west and northern portions of the house, and windows appear to be original. |
|---|



