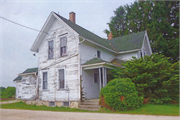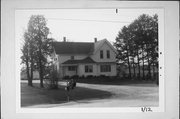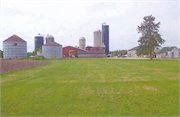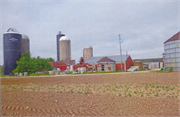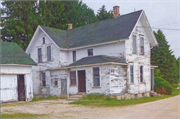Property Record
N128 W20943 HOLY HILL RD
Architecture and History Inventory
| Historic Name: | |
|---|---|
| Other Name: | |
| Contributing: | |
| Reference Number: | 65602 |
| Location (Address): | N128 W20943 HOLY HILL RD |
|---|---|
| County: | Washington |
| City: | Germantown |
| Township/Village: | |
| Unincorporated Community: | |
| Town: | |
| Range: | |
| Direction: | |
| Section: | |
| Quarter Section: | |
| Quarter/Quarter Section: |
| Year Built: | |
|---|---|
| Additions: | |
| Survey Date: | 19942018 |
| Historic Use: | house |
| Architectural Style: | Gabled Ell |
| Structural System: | |
| Wall Material: | Clapboard |
| Architect: | |
| Other Buildings On Site: | |
| Demolished?: | No |
| Demolished Date: |
| National/State Register Listing Name: | Not listed |
|---|---|
| National Register Listing Date: | |
| State Register Listing Date: |
| Additional Information: | The two-story gabled ell farmhouse has a stone foundation, clapboard siding, and asphalt-shingled roof. The front gable portion pf the facade includes a three-part "Chicago" window on the first story and a pair of one-over-one double hung windows on the second story, which are accentuated by decorative wood surrounds with dogtooth and floral elements. The first-story window is sheltered by a pent roof addition that is an extension of the irregular hipped roof of the partially enclosed ell porch. Centered on the ell above the porch is a single-light square window with the same decorative wood surround as the aforementioned front gable windows. The existing porch form and configuration are not original to the house. The east-facing gable end of the ell has two one-over-one wood sash windows on each story in an asymmetrical arrangement. The window surrounds share the same decorative detailing as the second-story facade windows. On the south (rear) elevation is a one-story hipped roof addition. Directly southeast of the farmhouse are eight outbuildings. These include a side-gabled garage with a stone foundation, vertical wood board siding, and a rear saltbox addition; a side-gabled animal barn with drop wood board siding; a dilapidated frame barn with a stone foundation and a caved-in roof; a side-gabled concrete block garage/equipment shed; a side-gabled pole barn with metal siding and roof; and three small storage buildings/sheds. In addition, there are six silos and two grain bins. Some of the outbuildings and structures aare from the historic period, while others were erected in recent decades. |
|---|---|
| Bibliographic References: |
| Wisconsin Architecture and History Inventory, State Historic Preservation Office, Wisconsin Historical Society, Madison, Wisconsin |

