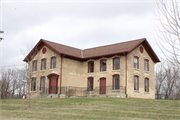Property Record
W162N11842 Fond Du Lac Ave
Architecture and History Inventory
| Historic Name: | J.F. Schwalbach House |
|---|---|
| Other Name: | |
| Contributing: | |
| Reference Number: | 65577 |
| Location (Address): | W162N11842 Fond Du Lac Ave |
|---|---|
| County: | Washington |
| City: | Germantown |
| Township/Village: | |
| Unincorporated Community: | |
| Town: | |
| Range: | |
| Direction: | |
| Section: | |
| Quarter Section: | |
| Quarter/Quarter Section: |
| Year Built: | 1878 |
|---|---|
| Additions: | |
| Survey Date: | 199420152025 |
| Historic Use: | house |
| Architectural Style: | Italianate |
| Structural System: | |
| Wall Material: | Cream Brick |
| Architect: | |
| Other Buildings On Site: | |
| Demolished?: | No |
| Demolished Date: |
| National/State Register Listing Name: | Not listed |
|---|---|
| National Register Listing Date: | |
| State Register Listing Date: |
| Additional Information: | ROUND WINDOW IN GABLE. SEGMENTAL ARCH BRICK LINTELS. SHED ROOF REAR ADDITION CONNECTS HOUSE TO CARRAIGE HOUSE/GARAGE. 2015: The J.F. Schwalbach House, built in 1878, is a two-story gable ell with modest Italianate influences. The cream brick walls rest on a rubblestone foundation and the gable roof is covered with asphalt shingles and features wide frieze boards. Cream brick chimneys extend above the ridgeline at either end of the main block. The main entrance is located in the southernmost bay of the gable on the front (southwest) facade, and consists of a four-panel wood door. A secondary entrance is located on the front facade of the ell, although an ell porch appears to have been removed. Window openings have segmental arch brick headers with stone keys and contain two-over-two wood double hung sash. Oculus windows in the gable ends have been covered with plywood. A shed roof rear hyphen and frame carriage house at the rear, visible in a 1977 survey photograph, have been removed. 2025; This Gabled-Ell-styled house was constructed in 1878. The two-story L-shaped footprint has a fieldstone foundation, polychrome cream brick, and an asphalt shingled cross gable roof. The front and side facing gables are both three-ranked. There is a decentralized segmental-arched entrance at the front gable supported by bracketing and a secondary centralized entry at the side gable. The segmental arch windows are four-paned replacements with stone sills, brick lintels, and stone keystones. Circular louvered ventilation covers are at both gable faces near the peak. Banding trim is at the cornice line. |
|---|---|
| Bibliographic References: | Date stone. |
| Wisconsin Architecture and History Inventory, State Historic Preservation Office, Wisconsin Historical Society, Madison, Wisconsin |




