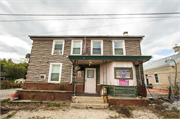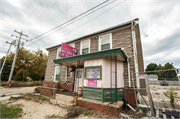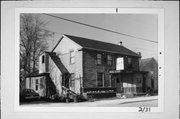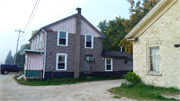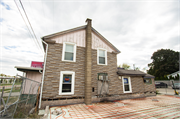| Additional Information: | A 'site file' exists for this property. It contains additional information such as correspondence, newspaper clippings, or historical information. It is a public record and may be viewed in person at the Wisconsin Historical Society, State Historic Preservation Office.
Resurveyed August 2011; no visible changes
2023:
Architecture:
The Kohburg Tavern is located at the corner of Fond du Lac Avenue and Donges Bay Road in the town of Germantown, Washington County. The building has a two-story main block with a low-pitched gable roof with returned eaves. The walls are covered with asphalt siding; original clapboards may be located under the siding. Attached to the rear of the main block are three ells; a small hip roof ell that may have been original to the building, a small gable-roofed ell that was a later addition, and a late 20th century small ell with a flat roof. The two older ells are covered with asphalt siding, while the newer ell has vertical wood board siding.
Where a small part of the original foundation can be seen, it is made up of fieldstone. Other parts of the foundation are covered with plywood and/or stucco and red brick. The exception is the second rear ell (gable-roofed ell) that sits on a concrete block foundation. Openings are fairly regular and are primarily filled with turn of the 21st century single-light double-hung sashes.
An historic photograph that shows a small part of the building’s main elevation shows a plain wooden porch covering the main entrance. This has been replaced by a longer overhang supported by metal posts and a later-added bay structure that is clad with vertical wood boards and old clapboards. A square window sits in the front wall of the bay. On the west elevation, a staircase leading to the second story is enclosed with vertical wood boards and asphalt siding.
A modern steel and glass door covering the main entrance leads into the bar room. The bar room is a large open space with small enclosed office space on one side. There is a long L-shaped wooden bar with built-in shelving behind it. Walls are covered with dry wall and late 20th century paneling. The floor is covered with a wood (or possibly faux wood) floor and industrial style carpeting. Part of the ceiling is covered with dry wall while the other part is covered with late 20th century acoustical tiles.
History:
Germantown received its name for the large numbers of German immigrants who settled in this area in the pre-Civil War era. There were several tiny villages established in the town, including a “crossroads” village at this building’s location that came to be known as Kuhburg or “Cow Burg” a German reference to a stopping off place for farmers taking cows to market in Milwaukee. According to historic plat maps, Kuhburg developed between 1859 and 1873, but never acquired a post office or an official name. But, by the late 19th century there was eventually a hotel, blacksmith shop, school, church, and this building, a saloon, in Kuhburg. The church, school, and this building are still extant and in the mid-20th century, a gasoline station was built nearby that is still extant, but other parts of Kuhburg’s commercial presence were lost in the 20th century.
The NRQ does not include site-specific information about the building’s builder/owners, but according to historic maps, a Jacob Diefenthaeler owned the property in 1873, 1892, and 1915 and it was listed as a saloon on the 1873 map. Jacob Diefenthaeler was the son of early German immigrants Johannes and Katherine Diefenthaeler, who came to Germantown in 1843. They had some children born in Germany before they immigrated and several children born in Germantown. Jacob was born in 1845 in Germantown.
By 1873, Jacob would have been old enough to have a saloon business, possibly helped out by his father, who owned a business in nearby South Germantown and was a prominent businessman. But, it is not clear if Jacob Diefenthaeler built the building or acquired it. In any event, it appears that the building, except for the prohibition years, remained a tavern throughout its history, making it the oldest business in old Kuhburg and one of the oldest businesses in Germantown.
|
|---|
| Bibliographic References: | Plat Maps for Washington County, 1859, 1873, 1892, 1915.
Germantown Historical Society, Germantown The Early Years 1838-1915, Germantown: Germantown Historical Society, 2008. Germantown History Portal, Germantown Bios, schulteis.com/omnibus/Germantown/bios/indes.htm
Germantown History Portal, Kuhburg History, schulteis.com/omnibus/Germantown/index.htm
|
|---|

