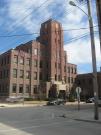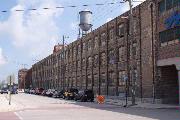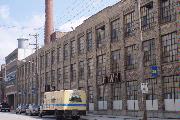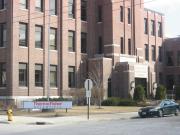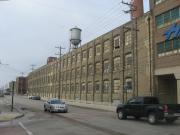| Additional Information: | A 'site file' exists for this property. It contains additional information such as correspondence, newspaper clippings, or historical information. It is a public record and may be viewed in person at the Wisconsin Historical Society, State Historic Preservation Office.
In 1881, this factory was built to produce wood type for printing; it is located on the site of the first settlement of Two Rivers.
Previously surveyed in 1975.
This factory complex takes up almost three full blocks along Jefferson Street between 16th Street and 19th Street. The complex extends on the east to the East Twin River and to the west along Jefferson Street. It extends almost to 20th Street on the north and to 16th Street on the south. The complex is almost completely interconnected with either party walls, ells, or large walkways. Only 17th Street runs all the way through the complex, the other streets between 16th and 19th have been vacated or shortened because of the complex. There is only a small amount of landscaping in front of the main office and it consists of a small lawn with shrubs near the entrance. The rest is either covered in buildings or paved.
In 1887, the Hamilton Manufacturing Company moved to this site and set up in an old factory used for making windows and doors. Between 1887 and 1891, the company had built a new building, a block-long three-story brick structure fronting Jefferson Street between 17th and 18th Streets (extant). Between these two sections, the company added a brick power plant (extant), a brick dry kiln (extant), and lumber sheds (not extant). The large brick factory building constructed during this time has a late nineteenth century appearance with cream city brick walls that are dark stained.
Between 1891 and 1913, several more additions to the plant were made south of the "new" industrial building described above. A large "steel plant" was built in 1912, also fronting Jefferson Street. Also constructed during this time was a small brick building with a Classical Revival facade, located behind the first large industrial building. This building is extant, but it has been largely enclosed by later construction. Also constructed was a large one-story building used as a dry kiln that fronts 17th Street on the north side.
Even more construction occurred between 1913 and 1922. A four-story brick building was constructed just east of the Classical Revival style office mentioned above. This four-story building is extant, but partially enclosed by later construction. A steel water tower structure (extant along Jefferson Street) was also added around this time, and most significantly, the steel plant was greatly enlarged with the same materials and construction elements. The entire steel plant is extant.
Added between 1922 and 1929 is another brick constructed addition to the existing plant in block 55 and an addition to the dry kiln building, also constructed of brick and a new brick-constructed drying shed (all extant). The power plant was expanded and the large red brick smokestack was added. The smokestack is marked "Hamilton" and is a landmark of the company. A small brick constructed pump house was built close to the 17th Street Bridge (then, a steel overhead truss bridge). A new office building, completed in 1929 was added to block 52 and is still extant. The new office building was constructed in the Art Deco style with a plan that has a central bay with several heights leading up to a central tower. The central tower and flanking sections also have stone belt courses and the corner pilasters of the tower are capped with stone. At the top of each side of the tower, there are large stone panels, each with a raised stone-carved "H." The "H" looks very much like an old type style letter on a veneered surface. Above the modern glass and steel entrance is a flat stone panel with raised letters that spell "Hamilton Manufacturing Company." Above this panel is an Art Deco style frieze in a chevron-like design.
Also extant in the complex is a long and narrow ell attached to the rear of the steel plant.
The only maps that detail the progression of construction in the complex are a 1967 Sandborn map and a c. 1980 drawing in a Hamilton Company publication. The map from 1967 illustrates the construction that took place during the mid-twentieth century, most of it connecting several elements of the complex together. South of the steel plant, the company built a one-story ell that ends in a triangular shape on the south end. Later, part of this addition was demolished for two concrete block, gable-roofed, ells built in between the steel plant and the brick ell. These buildings appear to be constructed with modern pre-made trusses and were used as showrooms for Hamilton products.
Two three-story walkways over 17th Street were built in the mid-twentieth century to connect the steel plant to the rest of the complex in two places, the east side of the complex and the west side of the complex. The walkways are similar in construction.
Additions on the north end of the complex were also completed in the mid twentieth century. A large factory ell was built toward the north and connected to an older ell. One of the final additions was to the 1929 office building, which doubled its size. Attached to this addition is a one-story ell constructed of light brown bricks and featuring large, garage-type openings. Finally, built in recent years along the eat wall of this addition, and connected to the factory addition previously mentioned, is a concrete constructed ell that has one large opening.
James E. Hamilton's invention of veneered wood type came after a number of years working as a talented woodworker. He was born in 1852, and after his father died in the Civil War, he learned the carpentry trade. In 1880, he was working as a chair maker when the local newspaper editor asked him if he could quickly make some large wooden type for a poster. Hamilton decided to carve a large letter from a thin piece of wood, then mount it on a block of softwood. This impromptu innovation proved a quick way to make type, as opposed to the tedious work of carving wood blocks.
His experiment could have ended there, but Hamilton decided to pursue this wood type production technique. He discovered that holly wood was durable and could be carved without splitting, but fine grained enough to make a good ink impression. After some testing, Hamilton sent samples to newspapers and printers in the Midwest and orders soon came in. So many orders, in fact, that Hamilton was able to quit his job at the chair factory and establish the J.E. Hamilton Hollywood Type Company in his home. The initial success of the company was so great that by 1881, he saw a need for capital to expand into a separate workshop. Maximilian Katz invested in the company and a workshop was built. Hamilton could more efficiently and more timely provide Midwestern newspapers and printers with type and he soon grew out of his workshop. He also expanded into other products related to type, including cabinets in which to store type blocks. In 1887, Katz sold his interest to William Baker, who owned an unused sash and door factory. Hamilton moved his works to this old factory located on the current site.
Hamilton soon made the decision to build cabinetry to house the type the company was producing. During the 1890s, Hamilton also made a smart business move to acquire other typeset companies, which made the Hamilton company a national leader in wood type production. And, Hamilton was also becoming a leader in print shop furniture. During the 1890s, Hamilton's work force grew to 200 employees.
Another good business decisions in the early twentieth century was to hire H.C. McGowen as the company manager. McGowen diversified the company into dental cabinetry, a move that would have important ramifications for the twentieth century. This line became a success and McGowen began a line of drafting tables in 1917. By the late 1920s, the company was a leader in dental furnishings and drafting tables. In the meantime, the company built a steel plant for the construction of filing cabinets, but soon Hamilton expanded into the production of steel dental furnishings and drafting tables.
James E. Hamilton retired in 1920, but he had laid the foundation for the modern era of the company. By the time he retired, the company was already a large industry, employing hundreds and giving Two Rivers a strong industrial base. After James E. Hamilton retired, his son, E. P. Hamilton took over. E. P. Hamilton proved to be as good a businessman as his father and he guided the company to larger growth during the mid-twentieth century. Hamilton was one of the few industries that was not greatly affected by the Great Depression of the 1930s as others. The company produced radio cabinets and a line of children's furniture. In 1931, Hamilton began producing full medical suites for physician's offices. They began making steel laboratory equipment and became an innovator in mass producing this equipment so that the prices remained low enough for all schools to buy these products. In 1938, the company launched the Hamilton automatic clothes dryer, a product that it would produce for 30 years.
After World War II, the Hamilton Manufacturing Company continued to introduce new products including library shelving in 1952 and a folding table line in 1959. The company continued to be a good employer for many years, even though it was sold to a private investor in 1968. In 1992, Fisher Scientific International, a large distributor of laboratory instruments, purchased the company and while the community would still know the factory as the Hamilton Manufacturing Company, its official name was changed to Fisher Hamilton Scientific.
In 1998, Fisher Hamilton began producing a moveable wall systems designed specifically for laboratory use and during the next eight years, there were other new products being produced at Hamilton. In 2006, Fisher Hamilton merged with Thermo Electron and created the world's largest manufacturer and supplier of laboratory solutions. Despite many rumors of plant closure since the merge, Thermo Fisher Scientific has retained production at the old Hamilton factory, albeit in a smaller scale. |
|---|

