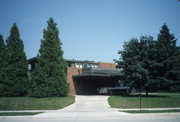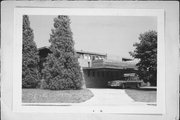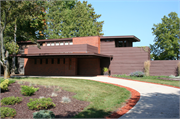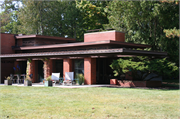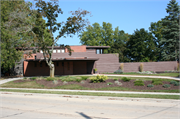Property Record
3425 ADAMS ST
Architecture and History Inventory
| Historic Name: | Bernard and Fern Schwartz House |
|---|---|
| Other Name: | |
| Contributing: | |
| Reference Number: | 65473 |
| Location (Address): | 3425 ADAMS ST |
|---|---|
| County: | Manitowoc |
| City: | Two Rivers |
| Township/Village: | |
| Unincorporated Community: | |
| Town: | |
| Range: | |
| Direction: | |
| Section: | |
| Quarter Section: | |
| Quarter/Quarter Section: |
| Year Built: | 1940 |
|---|---|
| Additions: | |
| Survey Date: | 1975 |
| Historic Use: | house |
| Architectural Style: | Usonian |
| Structural System: | |
| Wall Material: | Brick |
| Architect: | Frank Lloyd Wright; Bernard Pawlitzke-contractor |
| Other Buildings On Site: | |
| Demolished?: | No |
| Demolished Date: |
| National/State Register Listing Name: | Schwartz, Bernard and Fern, House |
|---|---|
| National Register Listing Date: | 3/28/2019 |
| State Register Listing Date: | 11/30/2018 |
| National Register Multiple Property Name: |
| Additional Information: | A 'site file' exists for this property. It contains additional information such as correspondence, newspaper clippings, or historical information. It is a public record and may be viewed in person at the Wisconsin Historical Society, Division of Historic Preservation-Public History. Built in 1939 to the design of Frank Lloyd Wright, this house is a two-story Usonian structure of brick and board-and-batten, with a T-plan. After seeing Frank Lloyd Wright’s idea for a “House for a Family of $5000-$6000 Income” in a 1938 Life magazine, manufacturer Bernard Schwartz commissioned one. The result: a 3,000-square-foot Usonian design costing $18,000. The house is unusual among Usonians in its two-story height and its use of a 7-foot-square module. Wright angled the T-plan to take advantage of the views of a bend in the East Twin River. The principal family space, the “recreation room,” opens onto a terrace on the south and a sunken court on the north. (This arrangement is similar to that of the Pearce House in Bradbury, California, and was duplicated in the Gordon House in Wilsonville, Oregon.) Although the master bedroom is tucked between the recreation room and the sunken court on the ground floor, the other bedrooms--instead of being in a long wing, as with most Usonians--are located upstairs, where they open onto a balcony overlooking the family area. Outside, the walls are of brick and cypress, the latter consisting of boards laid horizontally over recessed battens. Cutout panels along the clerestories create patterns of shadow and light. Overhangs and the cantilevered roofs over the carport and the terrace in front of the recreation room help create the strong horizontal lines that characterized Wright’s work. |
|---|---|
| Bibliographic References: | Buildings of Wisconsin manuscript. |
| Wisconsin Architecture and History Inventory, State Historic Preservation Office, Wisconsin Historical Society, Madison, Wisconsin |

