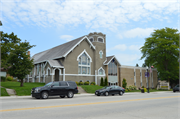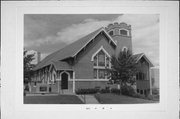Property Record
310 Fremont St.
Architecture and History Inventory
| Historic Name: | Evangelical Lutheran Church |
|---|---|
| Other Name: | Trinity Lutheran Church |
| Contributing: | |
| Reference Number: | 65334 |
| Location (Address): | 310 Fremont St. |
|---|---|
| County: | Manitowoc |
| City: | Kiel |
| Township/Village: | |
| Unincorporated Community: | |
| Town: | |
| Range: | |
| Direction: | |
| Section: | |
| Quarter Section: | |
| Quarter/Quarter Section: |
| Year Built: | 1918 |
|---|---|
| Additions: | C. 1965 |
| Survey Date: | 19772023 |
| Historic Use: | house of worship |
| Architectural Style: | Late Gothic Revival |
| Structural System: | |
| Wall Material: | Stucco |
| Architect: | Schnetzky & Son |
| Other Buildings On Site: | |
| Demolished?: | No |
| Demolished Date: |
| National/State Register Listing Name: | Not listed |
|---|---|
| National Register Listing Date: | |
| State Register Listing Date: |
| Additional Information: | 2023: Trinity Lutheran Church and School consists of a Late Gothic Revival church (built in 1918) and an attached Contemporary school (built c.1965). The church is rectangular in plan with stucco walls and an asphalt-shingled gable roof with overhanging eaves and triangular brackets. The building features narrow, simplified buttresses along its exposed side elevation and at both front corners as well as a contrasting drip course above the basement level. The front elevation faces south and features a large, pointed-arch stained-glass window centered in the front wall; the stained glass features botanical and other decorative motifs. West of this, a small side-gabled entry bay features a pointed-arch doorway in its front (south) wall. A heavy, square tower sits at the eastern front corner of the building and rises only slightly higher than the gable over the main building mass. The tower features pointed arch stained glass windows in its front wall (both of which feature botanical and other decorative motifs) and a segmentally-arched ventilation panel at its upper level. The roofline of the tower is crenelated. A 2-story, mid-century school addition projects from the eastern side of the church. A front-gabled, 2-story entry bay is located at the junction of the two masses; this contains a pair of metal-framed double doors at its base, metal-framed opaque panels above, and a row of vertically-oriented, metal-framed windows above this that rise to the follow the shape of the overhanging eave. The remainder of the school addition is a flat-roofed rectangular brick mass. Four vertical bands of stucco contains 1-over-1 windows at the first and second stories. A horizontal band of stucco serves as a very modest cornice. |
|---|---|
| Bibliographic References: | 8 June and 12 June 1918, The (Milwaukee) Daily Reporter, referencing taking bids for Kiel church; Schnetzky & Son cited as architects |
| Wisconsin Architecture and History Inventory, State Historic Preservation Office, Wisconsin Historical Society, Madison, Wisconsin |


