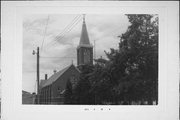Property Record
423 Fremont St.
Architecture and History Inventory
| Historic Name: | Saints Peter and Paul Roman Catholic Church |
|---|---|
| Other Name: | |
| Contributing: | |
| Reference Number: | 65330 |
| Location (Address): | 423 Fremont St. |
|---|---|
| County: | Manitowoc |
| City: | Kiel |
| Township/Village: | |
| Unincorporated Community: | |
| Town: | |
| Range: | |
| Direction: | |
| Section: | |
| Quarter Section: | |
| Quarter/Quarter Section: |
| Year Built: | 1913 |
|---|---|
| Additions: | 2016 |
| Survey Date: | 19772023 |
| Historic Use: | house of worship |
| Architectural Style: | Romanesque Revival |
| Structural System: | |
| Wall Material: | Brick |
| Architect: | |
| Other Buildings On Site: | |
| Demolished?: | No |
| Demolished Date: |
| National/State Register Listing Name: | Not listed |
|---|---|
| National Register Listing Date: | |
| State Register Listing Date: |
| Additional Information: | 2023: The Ss. Peter and Paul Catholic Church was constructed in 1913 in a Romanesque Revival style with a front entry addition completed in 2016. It is rectangular in plan with a stone-veneered foundation, brick walls, and gabled roofs. The front elevation faces north and is comprised of the front façade of the 2016 addition (which obscures the majority of the building’s original front elevation). The addition features a gabled center bay flanked by flat roof wings. A large rose window dominates the center bay; below this, a folded-plate awning roof shelters three round-arched doorways (the center doorway is the largest with a pair of double doors while the flanking doors are each singles; all three features single-pane, round-arched transoms). Stacked brick buttresses flank both sides of the center bay. The front walls of both side wings contains raised stone-veneered foundation walls and decorative brick cornices. The brick wall in each wing is broken by a single round-arched opening within which is set a stone panel depicting a religious figure in relief. The uppermost portion of the original church building and the center and upper portion of the original square church tower are visible behind the 2016 addition. Both feature narrow round-arched windows with brick hoods and stone sills. The tower is capped by a spire and features decorative brick corbelling and a belfry with round-arched openings and louvered wood panels. Both side elevations of the original church building appear to be largely intact. West of the church building, a c.1905 parish school was expanded in 1951 and attached to the church at the rear (south) end of both building’s facing elevations, leaving a narrow courtyard between the two buildings. Because the school was originally built as a separate building and because the 1951 extension “reads” as a separate building in terms of its physical siting and its style, it was given a separate AHI record (AHI 246143). See AHI 246262 for parish center and 246263 for rectory. |
|---|---|
| Bibliographic References: |
| Wisconsin Architecture and History Inventory, State Historic Preservation Office, Wisconsin Historical Society, Madison, Wisconsin |


