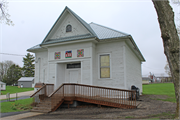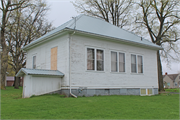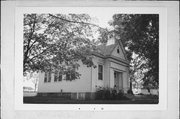Property Record
6790 STH 78
Architecture and History Inventory
| Historic Name: | Wiota School |
|---|---|
| Other Name: | |
| Contributing: | |
| Reference Number: | 65313 |
| Location (Address): | 6790 STH 78 |
|---|---|
| County: | Lafayette |
| City: | |
| Township/Village: | Wiota |
| Unincorporated Community: | |
| Town: | 2 |
| Range: | 5 |
| Direction: | E |
| Section: | 19 |
| Quarter Section: | NW |
| Quarter/Quarter Section: | NW |
| Year Built: | 1911 |
|---|---|
| Additions: | |
| Survey Date: | 19762019 |
| Historic Use: | school-one to six room |
| Architectural Style: | Other Vernacular |
| Structural System: | |
| Wall Material: | Clapboard |
| Architect: | |
| Other Buildings On Site: | |
| Demolished?: | No |
| Demolished Date: |
| National/State Register Listing Name: | Not listed |
|---|---|
| National Register Listing Date: | |
| State Register Listing Date: |
| Additional Information: | A 'site file' exists for this property. It contains additional information such as correspondence, newspaper clippings, or historical information. It is a public record and may be viewed in person at the Wisconsin Historical Society, State Historic Preservation Office. This one-room schoolhouse was constructed in 1911 and closed in 1975 after becoming a part of the Darlington and Blackhawk school districts in 1967. Most of the schools in the town of Wiota closed in the 1960s following the introduction of school busing and subsequent rural school consolidations. At present, the former Wiota School is owned and operated by the Wiota Fire Department and is part of Wiota Recreation Park. The schoolhouse has a concrete foundation, clapboard siding, and metal-sheathed hipped roof. Centered on the façade is a projecting entrance bay with a recessed entryway and pedimented gable decoratively clad in shingles. Within the pediment is a small round arch window. Flanking the entrance bay to the east is a one-over-one replacement sash window. The front entrance is accessed by a modern porch with stairs and a wheelchair ramp. The cupola and bell were removed between 1976 and 1983. On the building’s west elevation are three pairs of one-over-one replacement sash windows. There are no windows on the east elevation, presumably because the chalkboard hung (and still hangs) on the east interior wall. On the rear elevation are a one-over-one replacement sash window and a boarded up window opening, as well as a basement access stairwell with an added metal-clad enclosure. The interior retains its one-room plan, hardwood floors, and wainscoting. Stairs to the basement are located at the rear, northeast corner of the classroom. A partition wall was recently added to create a small entrance hall adjacent to the kitchen. Other alterations to the interior include the installation of ceiling tiles, fluorescent lighting, and ceiling fans. |
|---|---|
| Bibliographic References: | Lucile Monson Bisegger, Wiota: William S. Hamilton’s Diggings, 1828-1993 (Gratiot, Wis.: D.L. Johnson, 1993), 85; Jerold Apps, One-Room Country Schools: History and Recollections, (Madison, Wis.: Wisconsin Historical Society Press, 2015), 160-163; “Summer Field School in Wiota, Wisconsin,” (University of Wisconsin-Madison, 2009), 2. |
| Wisconsin Architecture and History Inventory, State Historic Preservation Office, Wisconsin Historical Society, Madison, Wisconsin |




