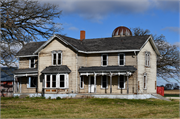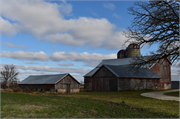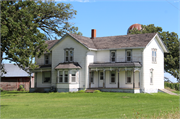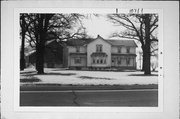| Additional Information: | Historic Architectural Survey Report for the Whitewater Solar Project - Stantec, Inc.
This 144.8-acre parcel includes a circa 1880 house. Most of the agricultural outbuildings, including a milk house, animal barn, corn crib, and dairy barn, date to the late nineteenth century or the first quarter of the twentieth century. The southernmost of the three concrete silos may have been built circa 1920. The other two silos and a metal-clad machine shed were added sometime between 1957 and 1971.
The two-story, cross-gable farmhouse has an asphalt shingle roof and an interior brick chimney. Overall, the house has a vernacular or reserved Italianate style. The exterior is clad with wooden drop siding, with evidence still present of the asbestos shingle siding that was removed in 2024. All windows have been removed with only the metal frames of 1/1 storm windows remaining in place. The southwestern elevation, which faces the roadway, has a one-story polygonal bay centered in the central gabled wing. A porch extends across the length of the southwestern sides of the northwestern and southeastern wings to either side of the bay. Each of the two porches retain wooden gingerbread spandrels, corbels, and columns. The porch decks are concrete, with concrete block foundations below. The foundation beneath the remainder of the house has been parged.
A side-gable milk house with metal roof is located a short distance north of the house. This milk house has walls of cast rusticated concrete blocks with horizontal boards in the gable ends. A wooden 1/1 window is located in the northwestern gabled end and a wooden door is in the southwestern elevation, facing the house.
Several additional agricultural outbuildings are northwest, north, and northeast of the house. Beginning at the western end, a long, roughly one-and-a-half-story animal barn has a metal roof, vertical board siding, and a cast-in-place concrete foundation. A sliding door is in the gabled southern elevation.
A gable-roof corn crib (and combination shed) is southeast of the dairy barn. This corn crib is also roughly one-and-a-half stories tall, although it is slightly taller than the neighboring shed. The corn crib has a metal roof and characteristic horizontal board siding with gaps along the southern elevation. A sliding door is in the gabled western elevation. The foundation, where visible, appears to be cast-in-place concrete.
A roughly three-story, side-gabled dairy barn is located northeast of the corn crib. This barn has a metal roof, vertical board-and-batten siding, and a stone foundation. A break in the roofline suggests that the western elevation may be a lean-to addition, but neither the siding nor the foundation exhibit any clear evidence of this being an addition. An earthen ramp leads to sliding doors centered in the barn’s eastern elevation.
Two concrete stave silos are located north of the dairy barn’s earthen ramp. These silos have metal dome tops. A shorter, cast-in-place concrete silo with no top is south of the ramp, adjacent to the barn’s southeastern corner.
A metal-clad, front-gable machine shed is east of the barn and silos. This circa 1970 shed has sliding doors in its gabled, southern elevation. The length and width of this roughly one-and-a-half-story shed are comparable to those of the dairy barn.
Both the 1873 Everts, Baskin, and Stewart Combination Atlas Map of Walworth County and the 1891 North West Publishing Company Plat Book of Walworth County show this land belonging to English-born farmer William Ash (1814-1894). Later maps from 1907 through 1961 show this as the Cox family farmstead, likely referring to Albert Cox (1866-1948) and his son, Alvin Cox (1907-1972).
This two-story gable ell farmhouse was constructed c.1880. Clad in asbestos; cross-gable roof covered with asphalt shingles; central interior brick chimney. Windows are vinyl one over one, with a single, large, fixed window within the west porch on the front (south) facade. The second-story windows on the projection of the front facade and the windows on the side (east) elevation have decorative pediments. The facade has a projecting bay with a hip roof and two hip-roof porches with Italianate details.
This farmstead has seven outbuildings. A c.1880 gable-roof barn with a lean-to on the west elevation is located north of the house. It has a stone foundation, vertical wood siding, and metal roofing. A c.1910 concrete silo and two c.1965 concrete stave silos are near the east elevation of the barn. West of the barn are two rectangular frame sheds with gable metal roofs. East of the barn is a c.1965 metal pole building. Views of the silos and sheds were obstructed by foliage at the time of the survey; descriptions are based on historical Google maps images. |
|---|




