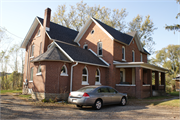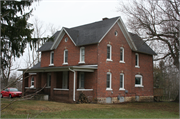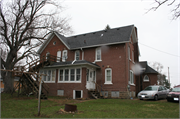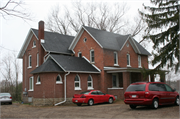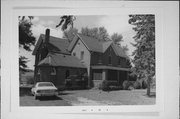Property Record
36033 OSSEO RD
Architecture and History Inventory
| Historic Name: | Sts. Peter and Paul Roman Catholic Convent |
|---|---|
| Other Name: | |
| Contributing: | |
| Reference Number: | 64344 |
| Location (Address): | 36033 OSSEO RD |
|---|---|
| County: | Trempealeau |
| City: | Independence |
| Township/Village: | |
| Unincorporated Community: | |
| Town: | |
| Range: | |
| Direction: | |
| Section: | |
| Quarter Section: | |
| Quarter/Quarter Section: |
| Year Built: | 1901 |
|---|---|
| Additions: | 1932 |
| Survey Date: | 19772011 |
| Historic Use: | religious residence |
| Architectural Style: | Late Gothic Revival |
| Structural System: | |
| Wall Material: | Brick |
| Architect: | |
| Other Buildings On Site: | |
| Demolished?: | No |
| Demolished Date: |
| National/State Register Listing Name: | Not listed |
|---|---|
| National Register Listing Date: | |
| State Register Listing Date: |
| Additional Information: | Re-surveyed for 2010 DOT STH 93 project: convent comprises two sections, the earliest of which was constructed in 1901 with chapel and rear additions built in 1932. Embellished with circular windows, segmental-arch brick lintels with keystones, coursed stone sills, and segmental-arch window openings, pulpit section with conical roof and gothic-arch window openings with brick lintels and keystones. The building's brick walls and stone trim, steeply-pitched roof, irregular massing, and pointed-arch windows are reflective of the Neogothic Revival style. A DOE was completed for this property (church, rectory, convent & school) in April 2011: The former Saints Peter & Paul Catholic Church Convent is a two-story, brick building located on the west side of Osseo Road, north of its intersection with Whitehall Road. Erected in 1901,18 the convent is composed of an original, side-gabled block with 1932 additions consisting of a one-story chapel on its side (south) elevation and a two-story, side-gabled block on its rear (west-facing) facade. The building retains an irregular footprint and is oriented parallel to Osseo Road, facing the roadway. The 1901 section rises from a rusticated stone foundation, and the latter from a rusticated concrete block foundation. All portions of the cross-gabled roof have been sheathed with asphalt shingles and the soffits of the wide eaves display vinyl siding. A one-story, open, flat-roof porch constructed of brick extends across the main facade. Circular windows, segmental-arch brick lintels with keystones, coursed stone sills, and segmental-arch window openings add embellishment throughout the building. The brick walls, stone trim, steeply-pitched roof, irregular massing, and pointed-arch windows are design characteristics of the Neo-Gothic Revival style. The continued growth of the Saints Peter & Paul Catholic Church eventually led to the construction of other religious buildings, including this convent, which may have originally been built as a rectory. After the construction of a newer rectory across the street in 1915, the building was used as a convent, housing the Sisters who taught at the church's school. By the 1970s, the Sisters were no longer teaching at the school and the building was sold outside of the church. Todav it functions as an apartment building and aside from the exterior, no longer retains any interior vestiges of its former use. The convent may be eligible for the National Register as part of the Saints Peter & Paul Church Complex, which also includes the church (1895-96), rectory (1915), and school (1967). All of the buildings collectively retain integrity. The complex is significant for its Polish cultural association. The Saints Peter & Paul Catholic Church was founded by immigrants from Poland who began arriving in Trempealeau County in the 1860s. As with most cultures, the church is the center of the community and is typically a cornerstone for each ethnicity seeking to preserve their cultural identity, and the Saints Peter & Paul Catholic Church is no exception. |
|---|---|
| Bibliographic References: | Gamroth, Clarence J. (Ed.). Historical Album, 100 Years, Independence, Wisc. Independence, WI: City of Independence, 1976. Curtiss-Wedge, Franklyn. History of Trempealeau County Wisconsin. Chicago, IL: H.C. Cooper, Jr., & Company, 1917. |
| Wisconsin Architecture and History Inventory, State Historic Preservation Office, Wisconsin Historical Society, Madison, Wisconsin |

