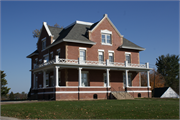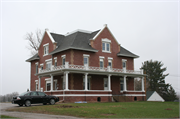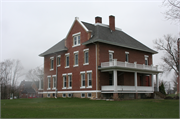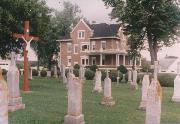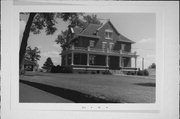Property Record
36028 OSSEO RD
Architecture and History Inventory
| Historic Name: | Sts. Peter and Paul Roman Catholic Rectory |
|---|---|
| Other Name: | Sts. Peter and Paul Roman Catholic Rectory |
| Contributing: | |
| Reference Number: | 64342 |
| Location (Address): | 36028 OSSEO RD |
|---|---|
| County: | Trempealeau |
| City: | Independence |
| Township/Village: | |
| Unincorporated Community: | |
| Town: | |
| Range: | |
| Direction: | |
| Section: | |
| Quarter Section: | |
| Quarter/Quarter Section: |
| Year Built: | 1915 |
|---|---|
| Additions: | |
| Survey Date: | 19772010 |
| Historic Use: | religious residence |
| Architectural Style: | Other Vernacular |
| Structural System: | |
| Wall Material: | Brick |
| Architect: | Andrew Roth |
| Other Buildings On Site: | |
| Demolished?: | No |
| Demolished Date: |
| National/State Register Listing Name: | Not listed |
|---|---|
| National Register Listing Date: | |
| State Register Listing Date: |
| Additional Information: | A 'site file' titled Saints Piotra I Pawla Kosciol exists for this property. It contains additional information such as correspondence, newspaper clippings, or historical information. It is a public record and may be viewed in person at the Wisconsin Historical Society, Division of Historic Preservation-Public History. 2011-The Saints Peter & Paul Catholic Church Rectory is a two-and-one-half story, symmetrical, red brick building located on the east side of Osseo Road, north of its intersection with Whitehall Road. Erected 1915, the previously inventoried rectory rises from a rock-faced concrete block foundation and is oriented perpendicular to Osseo Road. Asphalt shingles cover the dominant hip roof, which displays wide eaves. Large roof dormers displaying parapet gables pierce the rectory on its south, north, and main (west-facing) facades. The parapeted gabled dormers are evocative of the Tudor Revival style on its main (west-facing) and side facades. An elaborate one-story porch wraps from the main facade to the north-facing facade. Also constructed of red brick, it displays corbelled brick, segmental-arch porch vents, and columns supporting an open, balustraded terrace. Brick quoins and lintels and sills trimmed with stone add embellishment throughout the building. The fenestration generally includes single-spaced and paired one-over-one, double-hung windows; some of these openings now carry vinyl replacements. The continued growth of the Saints Peter & Paul Catholic Church eventually led to the construction of other religious buildings, including this rectory, erected in 1915 at a cost of $15,000; it remains in its historic use. The Saints Peter & Paul Catholic Church Rectory may be eligible for the National Register as part of the Saints Peter & Paul Church Complex, which includes the church (1895-96), convent (1901/1932), and school (1967). All of the buildings collectively retain integrity. The complex is significant for its Polish cultural association. The Saints Peter & Paul Catholic Church was founded by immigrants from Poland who began arriving in Trempealeau County in the 1860s. As with most cultures, the church is the center of the community and is typically a cornerstone for each ethnicity seeking to preserve their cultural identity, and the Saints Peter & Paul Catholic Church is no exception. Large roof dormers with parapet gables; elaborate porch is built of red brick and displays brick corbelling, segmental-arch porch vents, and columns, supporting an open, balustraded terrace; and brick quoins and stone lintels and sills add embellishment throughout the house. Complex includes church, rectory, convent & school. |
|---|---|
| Bibliographic References: | Curtiss-Wedge, Franklyn. History of Trempealeau County Wisconsin. Chicago, IL: H.C. Cooper, Jr., & Company, 1917. Gamroth, Clarence J. (Ed.). Historical Album, 100 Years, Independence, Wisc. Independence, WI: City of Independence, 1976. |
| Wisconsin Architecture and History Inventory, State Historic Preservation Office, Wisconsin Historical Society, Madison, Wisconsin |

