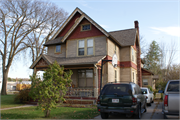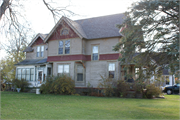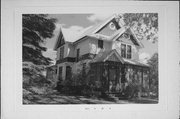Property Record
35486 GREENE ST
Architecture and History Inventory
| Historic Name: | |
|---|---|
| Other Name: | |
| Contributing: | |
| Reference Number: | 64338 |
| Location (Address): | 35486 GREENE ST |
|---|---|
| County: | Trempealeau |
| City: | Independence |
| Township/Village: | |
| Unincorporated Community: | |
| Town: | |
| Range: | |
| Direction: | |
| Section: | |
| Quarter Section: | |
| Quarter/Quarter Section: |
| Year Built: | 1890 |
|---|---|
| Additions: | |
| Survey Date: | 19772011 |
| Historic Use: | house |
| Architectural Style: | Queen Anne |
| Structural System: | |
| Wall Material: | Clapboard |
| Architect: | |
| Other Buildings On Site: | |
| Demolished?: | No |
| Demolished Date: |
| National/State Register Listing Name: | Not listed |
|---|---|
| National Register Listing Date: | |
| State Register Listing Date: |
| Additional Information: | 2011- This two-and-one-half-story, Queen Anne residence is located on the east side of Greene Street, just south of its intersection with Lafayette Street. Erected ca. 1890, the previously inventoried house rises from a coursed stone foundation and faces west towards Greene Street. The exterior walls are finished with undulating clapboard siding and fish scale shingles. The multi-gable roof is covered with asphalt shingles, except on the one-story, enclosed porch located on the north-facing fagade, which displays asbestos cement shingles. The house displays design consistent with the Queen Anne style, including asymmetrical massing, a variety of exterior finishes, overhangs, bay windows, three-dimensional ornament, a full-width porch with turned posts and brackets, spindlework, brightly colored small-paned windows, bull's-eye motifs, and delicately carved ornamental motifs. The house maintains excellent integrity. The literature review revealed no important data. The house retains local architectural distinction as an intact Queen Anne with an Eastlake porch, and further research may prove that it is one of the best local examples in Independence. Re-surveyed for 2010 DOT STH 93 project: exterior walls are finished with undulating clapboard siding and fish scale shingles; the house is a fully-developed example of the Queen Anne style, with asymmetrical massing, an irregular footprint, fishscale shingles, steeply-pitched roof, roof gables, overhangs, full-width front porch with turned posts and spindlework, leaded, stained glass, and prominent brick chimney |
|---|---|
| Bibliographic References: | . |
| Wisconsin Architecture and History Inventory, State Historic Preservation Office, Wisconsin Historical Society, Madison, Wisconsin |



