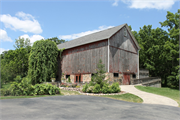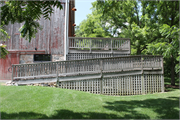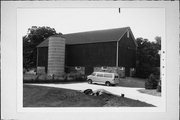Property Record
26060 STATE HIGHWAY 20
Architecture and History Inventory
| Historic Name: | HARDIE FARM |
|---|---|
| Other Name: | |
| Contributing: | |
| Reference Number: | 63586 |
| Location (Address): | 26060 STATE HIGHWAY 20 |
|---|---|
| County: | Racine |
| City: | |
| Township/Village: | Dover |
| Unincorporated Community: | |
| Town: | 3 |
| Range: | 20 |
| Direction: | E |
| Section: | 8 |
| Quarter Section: | |
| Quarter/Quarter Section: |
| Year Built: | 1875 |
|---|---|
| Additions: | |
| Survey Date: | 19962019 |
| Historic Use: | barn |
| Architectural Style: | |
| Structural System: | |
| Wall Material: | Wood |
| Architect: | |
| Other Buildings On Site: | |
| Demolished?: | No |
| Demolished Date: |
| National/State Register Listing Name: | Not listed |
|---|---|
| National Register Listing Date: | |
| State Register Listing Date: |
| Additional Information: | 2019: The George Hardie Farmstead: This consists of a main house (#12334) that is two and half stories and of the Queen Anne style; it was built in 1902. The house sits on a stone foundation and features a hip roof clad in asphalt shingles with several wall gables. The house is clad in narrow clapboard siding. There is a prominent wrap around porch sheltering the main entrance. This porch is supported with Tuscan columns and a shed roof that spans the entire south side of the house and part of the west side. On the first floor, adjacent to the main entrance are paired, double hung, sash windows. Beyond the porch, to either side, are single, double hung, sash windows. The first-floor corners of the house are canted and adorned with carved brackets and a pendant. Barge boards are set in the peaks of the two south side gables. The west side of the house features the prominent wrap around porch with steps leading to an entrance. A prominent dormer is featured on the west side and displays with tracery type barge boards that match those found on the south side. The northwest side of the gable is canted and adorned with swag brackets and a pendant. The west side features paired double hung windows on the first and second floors; centered in the dormer on the second floor are smaller paired windows. The north and east sides of the house are relatively plain compared to the west and south sides. The east façade contains randomly placed first and second floor windows. A gabled peak is set to the north of the east side and is embellished with tracery-like bargeboards. A small enclosed, gabled porch projects beyond the north wall. The north wall features a series of give windows that are offset to the east on the first floor. On the second floor are double hung sash windows The Hardie Farm is composed of the farmhouse (as described previously), Granary, Pig Barn, a dairy barn and silo, and gabled barn with stone foundation. Granary: This structure is front gabled with two stories and sits on a stone foundation and is dated ca. 1875-1900. It is clad in clapboard siding. Sliding doors that operate on rollers are offset to the left on the south facing façade. There are wooden steps with railings leading to the entrance. The same door configuration with steps and railings is also featured on the east side. A large window is set in the gabled peak. Two smaller windows are featured on the west side. The window on the west side first floor is a 4/4 sash window. The second window is a four paned light window on the second floor. Pig Barn: This structure (#63585) is front gabled and anchored to wooden sills that are set on stones. It was constructed ca. 1875-1900. The frame is a combination of hand hewn and sawn timber and it is clad with board and batten siding. The entrance is featured on the south side through sliding doors operating on rollers. A second-floor hay loft entrance can be found on the west side on the second floor. A lean two covered addition is also featured on the west side. Barn #1: This structure (#63586) is a basement barn featuring a foundation of randomly placed, fieldstone and has been dated ca. 1875-1900. Set in the foundation are ten horizontal light windows immediately below the frame portion of the structure. The barn is clad with vertical boards and the roof is clad in asphalt shingles. A sliding door is featured on the east facing gabled end. New glass double hung doors are featured on the south façade beneath the remnants of the track used for the sliding door. On the north façade a large handicap accessible ramp has been constructed. Replica outdoor gooseneck lighting with copper shades are found on all sides of the barn. Barn #2: The original structure (#63587) was constructed in 1874 and only the stone foundation remains. |
|---|---|
| Bibliographic References: |
| Wisconsin Architecture and History Inventory, State Historic Preservation Office, Wisconsin Historical Society, Madison, Wisconsin |



