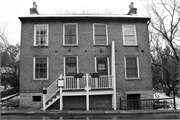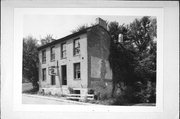Property Record
14 SHAKE RAG ST
Architecture and History Inventory
| Historic Name: | WILLIAM PHILLIPS HOUSE |
|---|---|
| Other Name: | |
| Contributing: | Yes |
| Reference Number: | 61882 |
| Location (Address): | 14 SHAKE RAG ST |
|---|---|
| County: | Iowa |
| City: | Mineral Point |
| Township/Village: | |
| Unincorporated Community: | |
| Town: | |
| Range: | |
| Direction: | |
| Section: | |
| Quarter Section: | |
| Quarter/Quarter Section: |
| Year Built: | 1834 |
|---|---|
| Additions: | 1839 |
| Survey Date: | 19821993 |
| Historic Use: | house |
| Architectural Style: | Federal |
| Structural System: | |
| Wall Material: | Brick |
| Architect: | |
| Other Buildings On Site: | |
| Demolished?: | No |
| Demolished Date: |
| National/State Register Listing Name: | Mineral Point Historic District |
|---|---|
| National Register Listing Date: | 7/30/1971 |
| State Register Listing Date: | 1/1/1989 |
| National Register Multiple Property Name: |
| Additional Information: | THIS TWO-STORY FEDERAL STYLED HOUSE FEATURES A RECTANGULAR SHAPED PLAN CONFIGURATION, A LIMESTONE FOUNDATION, A BRICK EXTERIOR, A STONE TRIM, AND AN ASPHALT SHINGLED GABLE ROOF. IN 1834 THE FOUNDATION WAS LAID AND FIVE YEARS LATER, IN 1839, THE MAIN BLOCK WAS BUILT. (SEE BIB. REF. H). CONSEQUENT ADDITIONS WERE MADE TO THE DWELLING IN C. 1860, AND FROM C. 1895 TO 1900. (SEE BIB. REF. H). ONE SUCH ADDITION INCLUDES A REAR, TWO-STORY STONE AND WOOD EXTENSION. VERTICAL BRICK LINTELS APPEAR ABOVE THE SIX-OVER-SIX WINDOWS ON THE FACADE. TWO CENTRAL ENTRANCE DOORS ARE ALSO DISTINGUISHED BY VERTICAL BRICK LINTELS. THE RESIDENCE IS IN GOOD CONDITION. INDIVIDUALS ASSOCIATED WITH THIS DWELLING AND THE DATES OF THEIR ASSOCIATION INCLUDE THE FOLLOWING: JAMES WASLEY IN 1834; AND WILLIAM PHILLIPS IN 1839. (SEE BIB. REF. H). 2012- "Built by Cornishmen William Phillips and Francis Carter, possibly as an investment property. Phillips and Carter also built, near the Federal Spring just to the north, a two story frame house "calculated in every way for a Tavern, with 10 good rooms, with a large building attached thereto for a bowling or ninepin alley," according to the Miners Free Press of April 30, 1839. At some point, a small two story stone and frame house was added to the east side; its "ghost mark" is still visible. This added house, now gone, was documented by the Historic American Building Survey in 1934. Listed as "Cornish Miner's House #1," the records and photographs are archived in the Library of Congress. The building was extensively reparied and restored in the 1970s and named the "Mousehole: (pronounced mauzel) in recognition of it Cornish roots and possibly, some of its other characteristics." -from "A Field Guide to Mineral Point" by Nancy Pfotenhauer of the Mineral Point Historical Society, 1st Edition, 2012, Little Creek Press. THE BUILDING WAS LOCALLY DESIGNATED IN 1972 AND IS PART OF THE MINERAL POINT LANDMARK DISTRICT. |
|---|---|
| Bibliographic References: | “Architecture/History Survey: Reconstruct USH 151: Dodgeville To Belmont.” WHS project number 92-0510IA/LT. October 1993. Prepared by Great Lakes Archaeological Research Center (GLARC). A. TAX ROLLS FOR THE CITY OF MINERAL POINT. ON FILE AT THE AREA RESEARCH CENTER OF THE LIBRARY OF THE UNIVERSITY OF WISCONSIN-PLATTEVILLE, PLATTEVILLE, WI. B. "MINERAL POINT GUIDE," MINERAL POINT: MINERAL POINT HISTORICAL SOCIETY, N.D. C. FRANK HUMBERSTONE, JR. AND ANNE D. JENKIN, "THE HOMES OF MINERAL POINT," MINERAL POINT: FOUNTAIN PRESS, 1976. D. C. W. BUTTERFIELD, "THE HISTORY OF IOWA COUNTY, WISCONSIN," CHICAGO: WESTERN HISTORICAL COMPANY, 1881. BIOGRAPHICAL SKETCHES. E. GEORGE FIEDLER, "MINERAL POINT, A HISTORY," MADISON: STATE HISTORICAL SOCIETY OF WISCONSIN, 1973. F. FIELD OBSERVATION BASED ON ARCHITECTURAL STYLE, BUILDING MATERIALS AND LOCAL HISTORY. G. SANBORN-PERRIS FIRE INSURANCE MAPS FOR THE CITY OF MINERAL POINT. ON FILE IN THE ARCHIVES OF THE STATE HISTORICAL SOCIETY OF WISCONSIN, IN MADISON, WISCONSIN. H. MARK KNIPPING, PENDARVIS SITE DIRECTOR, WAS A PREVIOUS OWNER OF THIS HOUSE WHO EXTENSIVELY RESEARCHED IT WHILE RESTORING IT. KNIPPING STATES THAT THE FOUNDATION WAS A STONE COTTAGE BUILT BY JAMES WASLEY. WILLIAM PHILLIPS TOOK OFF THE TOP OF THE COTTAGE AND USED IT AS A FOUNDATION FOR THE BRICK HOUSE. THROUGH HIS RESEARCH, KNIPPING FEELS THAT THESE BUILDINGS WERE THE FIRST STONE AND FIRST BRICK HOUSES IN MINERAL POINT. KNIPPING STATES THAT AROUND 1860 KITCHEN WINGS WERE BUILT ONTO THE HOUSE AND BETWEEN 1895 AND 1900, NEW OWNER ISSAC TAMBLYN BUILT THE LARGE REAR ADDITION AND CONVERTED THE HOUSE INTO A RENTAL DUPLEX. From Mining to Farm Fields to Ethnic Communities: Buildings and Landscapes of Southwestern Wisconsin. Ed. Anna Vemer Andrzejewski , Arnold R. Alanen and Sarah Fayen Scarlett for “Nature + City: Vernacular Buildings and Landscapes of the Upper Midwest,” 2012 Meeting of the Vernacular Architecture Forum (VAF) in Madison, Wisconsin. |
| Wisconsin Architecture and History Inventory, State Historic Preservation Office, Wisconsin Historical Society, Madison, Wisconsin |


