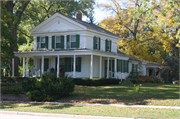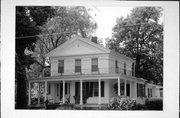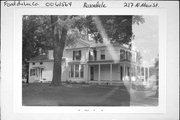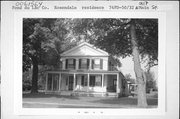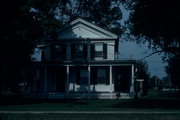Property Record
217 N MAIN ST / STATE HIGHWAY 26
Architecture and History Inventory
| Historic Name: | Thomas Hill House |
|---|---|
| Other Name: | |
| Contributing: | |
| Reference Number: | 61564 |
| Location (Address): | 217 N MAIN ST / STATE HIGHWAY 26 |
|---|---|
| County: | Fond du Lac |
| City: | Rosendale |
| Township/Village: | |
| Unincorporated Community: | |
| Town: | |
| Range: | |
| Direction: | |
| Section: | |
| Quarter Section: | |
| Quarter/Quarter Section: |
| Year Built: | 1867 |
|---|---|
| Additions: | |
| Survey Date: | 19982013 |
| Historic Use: | house |
| Architectural Style: | Greek Revival |
| Structural System: | |
| Wall Material: | Aluminum/Vinyl Siding |
| Architect: | |
| Other Buildings On Site: | |
| Demolished?: | No |
| Demolished Date: |
| National/State Register Listing Name: | Not listed |
|---|---|
| National Register Listing Date: | |
| State Register Listing Date: |
| Additional Information: | A 'site file' exists for this property. It contains additional information such as correspondence, newspaper clippings, or historical information. It is a public record and may be viewed in person at the Wisconsin Historical Society, Division of Historic Preservation. Greek Revival house has had numerous additions. (1974 survey) The original, largely rectangular main block of this two-story Greek Revival residence features two large, gabled wings to the rear. A hipped-roof, two-car garage extends across the entire north side of both rear wings, thus connecting them to the main block. A two-story gabled wing with a one-story polygonal bay extends to the south near the southwest corner. A one-story, open porch wraps around three of the four facades and shelters the main (east) entrance; its upper level has a modern metal railing. The residence's upper walls and the west wall of the rearmost wing retain their original clapboard siding. The lower portions are sheathed with vertical/pressed board veneer. The remaining portions of the rear additions are covered in vinyl siding. The residence is believed to have been erected c. 1867 by Thomas Hill, a Connecticut native who arrived in Rosendale with his family in 1853 and who, in 1867, had traded farms with his brother George. Upon the family's return to Connecticut after several years, they sold the farm to William Cowham, whose daughter May resided and taught music in the upstairs apartment through 1953. The residence was then purchased by the Crossman family which gutted and rebuilt the interior before 1961. The residence continues to contain two apartment units. (1998 survey) Sheet siding on the main facade underneath the open porch has been repalced with clapboards. (2013 survey) |
|---|---|
| Bibliographic References: | Scheid & Griffiths, Village of Rosendale, 108-109, 210. “Architecture and History Survey: STH 26” WHS project number 14-0245/FD. October 2013. Prepared by Heritage Research Ltd. |
| Wisconsin Architecture and History Inventory, State Historic Preservation Office, Wisconsin Historical Society, Madison, Wisconsin |

