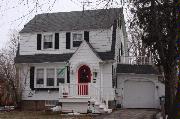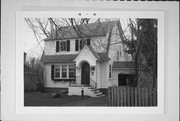Property Record
212 ELM ST
Architecture and History Inventory
| Historic Name: | Elmer & Violet Powers Residence |
|---|---|
| Other Name: | |
| Contributing: | Yes |
| Reference Number: | 61103 |
| Location (Address): | 212 ELM ST |
|---|---|
| County: | Winnebago |
| City: | Menasha |
| Township/Village: | |
| Unincorporated Community: | |
| Town: | |
| Range: | |
| Direction: | |
| Section: | |
| Quarter Section: | |
| Quarter/Quarter Section: |
| Year Built: | 1931 |
|---|---|
| Additions: | |
| Survey Date: | 2009 |
| Historic Use: | house |
| Architectural Style: | Dutch Colonial Revival |
| Structural System: | Unknown |
| Wall Material: | Wood Shingle |
| Architect: | |
| Other Buildings On Site: | |
| Demolished?: | No |
| Demolished Date: |
| National/State Register Listing Name: | Not listed |
|---|---|
| National Register Listing Date: | |
| State Register Listing Date: |
| Additional Information: | Gabled entry, entry canopy, shutters, flower box, attached garage. 2009--Previously surveyed in 1984; since that time, the only apparent change is that a new porch deck and railing has been built. The following information is from the 2009 Menasha Intensive Survey: Like the Elm Street Residential Historic District, the Elm & Keyes Street Residential Historic District is comprised of a distinct grouping of homes that exhibit the size, form and massing, as well as the minimal stylistic detailing that suggests they are the direct product of, or derived from, a plan book or catalogue produced either locally, regionally or nationally. Dating between 1927 and 1932, this cluster of thirteen, two-story, single-family homes are found around the intersection of Elm and Keyes streets. All but one house retain its original, attached, one-car garage. Of the thirteen, four of them (201, 205 and 212 Elm, as well as 510 Keyes) appear to be essentially the same size plan with a Dutch Colonial Revival exterior. The primary difference between them is the gabled entrance which varies between open or enclosed, with one of them being enlarged since it was built. Both 510 Keyes and 201 Elm have 624 square feet on each floor, as well as three bedrooms and one bath. 205 and 212 Elm both have three bedrooms and one-and-one-half baths, and would also be identical in square footage; however, 212 has a modest entrance addition. Two, additional, Dutch Colonial Revival-style houses are located at 209 Elm and 608 Keyes. Regarding the former, that example appears to be the same plan as the previous four, but turned so that the gambrel end faces the street. Finally, 608 Keyes appears to have started as the same plan as the previous five, but enlarged/extended with an additional bay. Of the remaining seven, the following four also appear to be similar in plan: 204 and 208 Elm, as well as 514 and 604 Keyes. Two of the four (204 Elm and 514 Keyes) are side-gabled with shed-roofed dormers on either side, while the two others have been rotated so that the gabled end is facing the street. Indeed, 208 Elm and 514 Keyes have the same square footage on each floor; however, both 204 Elm and 604 Keyes have additions to the rear. Two of the thirteen (518 and 612 Keyes) appear to skew slightly from the aforementioned homes and each features a dominant chimney along its street-facing facade (as did the previously described 604 Keyes) and exhibits modest Tudor Revival styling. The final example is a modest, side-gabled Colonial Revival-style home, that retains its original clapboard siding and multiple-light windows. This house, as well as the Dutch Colonial Revival examples, is very similar to those designed by the Architects' Small House Service Bureau, which was established in Minnesota in 1919 and for which examples are found in Your Future Home (1923, reprinted in 1992). The thirteen homes are located within two subdivision plats. Those along the west side of Elm Street and west of Elm along Keyes Street, are within the Grove Park Subdivision, which was originally owned and platted by Menasha businessman Frank E. Grove. The homes east of Elm are in F. O. Heckrodt's Subdivision, which was owned and platted by Frank O. Heckrodt, the secretary of Onward Manufacturing Company. Based on a quick review of the original owners within this proposed historic district, the neighborhood was a mixture of business owners and professionals, as well as both white and blue-collar workers. Although not confirmed, it is likely that many, if perhaps not all, of the homes in this subdivision were constructed by local builder Edward F. Dornbrook. At least two of them are confirmed to have been built by Dornbrook-514 and 604 Keyes. |
|---|---|
| Bibliographic References: | Date of construction and historic name from tax rolls and city directory. Please see the 2009 Intensive Survey of Menasha for footnotes and bib for material below. |
| Wisconsin Architecture and History Inventory, State Historic Preservation Office, Wisconsin Historical Society, Madison, Wisconsin |


