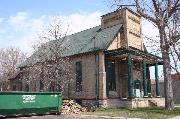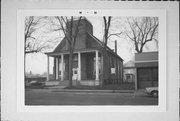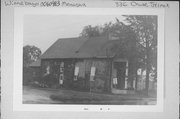Property Record
336 CHUTE ST
Architecture and History Inventory
| Historic Name: | Trinity German Lutheran Church |
|---|---|
| Other Name: | |
| Contributing: | |
| Reference Number: | 60983 |
| Location (Address): | 336 CHUTE ST |
|---|---|
| County: | Winnebago |
| City: | Menasha |
| Township/Village: | |
| Unincorporated Community: | |
| Town: | |
| Range: | |
| Direction: | |
| Section: | |
| Quarter Section: | |
| Quarter/Quarter Section: |
| Year Built: | 1893 |
|---|---|
| Additions: | 1917 |
| Survey Date: | 2009 |
| Historic Use: | church |
| Architectural Style: | Front Gabled |
| Structural System: | Unknown |
| Wall Material: | Brick |
| Architect: | |
| Other Buildings On Site: | |
| Demolished?: | No |
| Demolished Date: |
| National/State Register Listing Name: | Not listed |
|---|---|
| National Register Listing Date: | |
| State Register Listing Date: |
| Additional Information: | Trinity German Lutheran Church was founded in 1857 for the growing Germanic population in the Twin Cities. At first planned for construction on the northwest corner of Naymut and Nicolet, the church was ultimately constructed on the south side of Chute Street between Tayco and Milwaukee in 1863. About ten years later the congreation associated with the Wisconsin Synod. Then in 1890 the church purchased the W.P. Hewitt residence which faced Broad but ran through to Chute. The home itself was used as a parsonage and school, while the rest of the property was identified as the site of the new sanctuary, completed in 1893. The Trinity German Lutheran Church added a parish hall (62-24, 339 Broad Street) and new parsonage (62-23m 335 Broad Street) to their grounds in 1917. A new church site was purchased in 1940 and the church commenced in 1952. The old church building was subsequently converted to apartments. Trinity German Lutheran Church is associated with one of the oldest congregation in Menasha and the city's sizable ethnic population, but significant losses of integrity have undermined its eligibility. Situated just off the public square, Trinity German Lutheran Church is a two-story church building with a truncated square tower. The building configuration is rectangle and its roof is gabled. The roofing materials are asphalt, the walls are yellow brick, and the foundations are quarry cut ashlar limestone. The original windows have been partially closed to accommodate two floors of apartments, and a Colonial Revival portico has been added to the front facade. A Romanesque corbel table accents the cornice. Trinity German Lutheran Church has been converted to apartments in a manner that detracts from its original design and use. 2009--Since last surveyed in 1984, it appears that the windows have been downsized even further. |
|---|---|
| Bibliographic References: | A. Anonymous. Dedication and Centennial. Trinity Lutheran Churchd, 1957. Menasha, Wisconsin. Page 15. B. Menasha Record; March 9, 1917; page 1, column 3. C. Dedication and Centennial, page 16. |
| Wisconsin Architecture and History Inventory, State Historic Preservation Office, Wisconsin Historical Society, Madison, Wisconsin |



