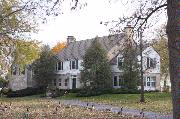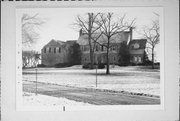Property Record
275 LAKE RD
Architecture and History Inventory
| Historic Name: | Donald G. & Doris Turner Residence |
|---|---|
| Other Name: | |
| Contributing: | |
| Reference Number: | 60705 |
| Location (Address): | 275 LAKE RD |
|---|---|
| County: | Winnebago |
| City: | Menasha |
| Township/Village: | |
| Unincorporated Community: | |
| Town: | |
| Range: | |
| Direction: | |
| Section: | |
| Quarter Section: | |
| Quarter/Quarter Section: |
| Year Built: | 1928 |
|---|---|
| Additions: | |
| Survey Date: | 2009 |
| Historic Use: | house |
| Architectural Style: | Colonial Revival/Georgian Revival |
| Structural System: | |
| Wall Material: | Brick |
| Architect: | Frazier, Blouke & Hubbard Architects |
| Other Buildings On Site: | |
| Demolished?: | No |
| Demolished Date: |
| National/State Register Listing Name: | Not listed |
|---|---|
| National Register Listing Date: | |
| State Register Listing Date: |
| Additional Information: | Donald G. Turner was Vice President and a director of Menasha Wooden Ware Corporation from 1917 to 1967. His house on Lake Road was constructed in 1928. The Donald G. Turner House is associated with a leading local industrialist of the 20th century. The Donald G. Turner House is located in a secluded neighborhood on a small peninsula bordering the Fox River. Built during the Colonial Revival Period of Construction, the Turner House is a two-and-one-half-story rectangular brick residence featuring a solarium and an attached garage. The gabled roof material is asphalt, the bond is American, and the foundation is concrete. The upper story of the main house and solarium features a clapboard jetty. The fenestration consists of double-hung, multi-pane sash windows which feature either hutters or sidelights on the upper story. A contributor to the Lake Road Historic District, the Donald G. Turner House is an outstanding example of the Colonial Revival Period of Construction. The following information is from the 2009 Intensive Survey of Menasha: Oriented on an east-west axis, this three-unit, Colonial Revival-style house is comprised of both whitewashed brick and clapboard siding. The central two-story, side-gabled portion is anchored at each end by an exterior chimney that rises to break the roofline; the roof itself is covered with asphalt. Located at the center is a slightly recessed door that is set within a simple surround with sidelights and a transom. A series of three, regularly spaced, six-over-six windows flank the entry, while a tripartite, multiple-light window is located to either side of the central sash window along the clapboard-sheathed, second floor. The second floor modestly overhangs that of the brick-sheathed, first floor and features wooden bracket trim. The wing to the west is one-and-one-half stories in height and carries a gabled wall dormer along its primary facade. The brick-faced first floor is comprised largely of windows and serves as a sunroom. Like the main section, the upper level is covered with clapboard. The garage wing on the north (and which is also oriented to the north) is entirely faced with brick. The upper level of this wing also includes symmetrically placed, multiple-light sash windows. Donald G. Turner built this house in 1928; the architect, however, remains unknown. After purchasing in circa 1927 the 64-acre Doty Island property that extended into the lake, Turner dredged and filled it, as well as built a road. The first to build on what was then known as Mathewson Point was Dr. L. N. Pratt, with the second being Turner himself. Construction of the Turner home began in October of 1927 and was completed in 1928. By 1938, the stretch of land was home to seven families and, sixty years later, that number was close to thirty. After graduating from Princeton (where he was the roommate of Mowry Smith, the grandson of the founder of Menasha Wooden Ware), Iowa-born Turner spent one year in the military and then came to Menasha. He started in 1917 as a Wooden Ware plant worker and soon thereafter took it upon himself to set up a cost system, which is cited as the first of its kind for its industry in the nation. By the time he retired in 1967, he was vice president of the firm, as well as a board director; he died at his Lake Road home in 1972. Following the death of his widow Doris, his son Donald and wife Janet left their home on W. Lake Road (also on the Point) in 1995 and moved into the house in which he grew up. |
|---|---|
| Bibliographic References: | A. Smith, Mowry, Jr., and Giles Clark. One Third Crew, One Third Boat, One Third Luck. Neenah, Wisconsin. Menasha Corporation, 1974. p. 142. B. 1928 Tax Roll; City of Menasha, page 36. "Permits Aggregate $39,000 For Week," Appleton Post-Crescent, 27 October 1927, 5/1. "Thumb of Land Extending Into Lake Winnebago Developed Into Exclusive Residence District," Appleton Post-Crescent, 1 November 1938, 10/7-8. Jennifer Church, "Lake Road Grew from a Swampy Farm to Gatsby-Like Residences," unidentified newspaper clipping, 24 August 1997, Clipping in "Historic Homes" file at Menasha Historical Society Research Center. Original blueprints. |
| Wisconsin Architecture and History Inventory, State Historic Preservation Office, Wisconsin Historical Society, Madison, Wisconsin |


