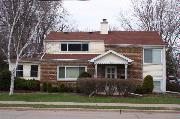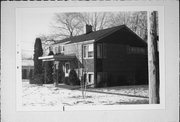| Additional Information: | 2009--Since previously surveyed in 1984, the sections of wide siding have been replaced with vinyl and a new gabled porch and supports replaces the original flat-roofed version.
The following material is from the 2009 Intensive Survey report of Menasha:
The earlier report enumerated forty-two, 1940s, Contemporary-style, brick and board-sided, single-family homes that were designed for returning servicemen by Chicago architect Arthur Bohnen. Following review, there are actually forty-five, Bohnen-designed homes within the District and it has been renamed Kinzie Court-Carver Lane to include the second street, upon which a greater number of homes are actually located. It is unclear as to how many homes were ultimately planned for the Menasha neighborhood; however, a newspaper article from January 1946 suggests that it may have been as many as 140. Most homes appear to have been completed between 1946 and 1948. But note that just four addresses of the homes (along with occupants) are listed in the 1946 Menasha city directory (they include 748, 749 and 750 Carver Lane and 701 Kinzie Court).
Bohnen was born in Minnesota in February 1900, the son of Carl Bohnen, a portrait painter and his wife Lottie (Johnson). Arthur graduated from the University of Minnesota and married his first wife Gladys circa 1927. In 1930, they were living with Arthur#25;s mother and siblings in Chicago, where Arthur was in co-op housing sales. Gladys died six months after their daughter Miranda was born in 1933 and, six years later, he remarried to Dorothy Murial Clarke. In 1934, he served as the secretary of the Metropolitan Housing Council and then named a consultant to the housing division of the Public Works Administration (PWA). After World War II, Bohnen ran building companies in both Chicago and Neenah-Menasha, the latter of which was responsible for the construction of the two, separate, Bohnen-designed neighborhoods in both Neenah and Menasha. His firm was called the "Compleat House Co." Based on a cursory review of the local Menasha newspaper, Arthur Bohnen was a somewhat frequent "expert" speaker at the "Plan Your Home Club" meetings that were held in late 1945 to 1946. It was at that time that construction on the subject collection of homes began. Federal funds reportedly were utilized to construct this low-cost housing development, which was to be for returning servicemen. However, the homes ended up too costly for veterans and, like the similar development in Neenah, a significant number of homes in the Kinzie Court-Carver Lane neighborhood were purchased by employees of Kimberly-Clark and Marathon Paper Corporation. |
|---|


