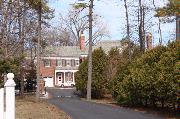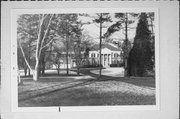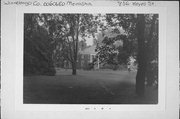Property Record
836 KEYES ST
Architecture and History Inventory
| Historic Name: | George Jr. & Margaret Banta Residence; River Lea |
|---|---|
| Other Name: | |
| Contributing: | |
| Reference Number: | 60680 |
| Location (Address): | 836 KEYES ST |
|---|---|
| County: | Winnebago |
| City: | Menasha |
| Township/Village: | |
| Unincorporated Community: | |
| Town: | |
| Range: | |
| Direction: | |
| Section: | |
| Quarter Section: | |
| Quarter/Quarter Section: |
| Year Built: | 1937 |
|---|---|
| Additions: | |
| Survey Date: | 2009 |
| Historic Use: | house |
| Architectural Style: | Colonial Revival/Georgian Revival |
| Structural System: | Unknown |
| Wall Material: | Brick |
| Architect: | |
| Other Buildings On Site: | |
| Demolished?: | No |
| Demolished Date: |
| National/State Register Listing Name: | Not listed |
|---|---|
| National Register Listing Date: | |
| State Register Listing Date: |
| Additional Information: | Portico, shutters, attached garage. The George Banta Jr. House, "Riverlea", was completed by 1938. Known as "River Lea", the George Banta Jr. House is located on the eastern portion of Doty Island. Situated on a large secluded lot bordering the Fox River, "River Lea" is a two story rectangular red brick residence built during the Colonial Revival Period of Construction. The hipped roof material is asphalt, the bond is stretcher, and the foundation is concrete. The front facade features a portico supported by four columns. A swan's neck pediment adorns the front entrance. The sash windows are hung six over six and feature shutters, stone sills, and stone lintels with keystones. An attached garage on the west facade is in keeping with the style of the rest of the house, and includes room for three automobiles. Maintaining integrity of site and form, Riverlea is an outstanding example of the Colonial Revival Period of Construction. 2009-Unable to fully access property for an update photograph; however, from the street, it looks to be largely unchanged. The following information is from the 2009 Intensive Survey of Menasha: Located on Doty Island and along the Fox River, this two-story, Georgian Colonial Revival-style house is topped with a hipped roof and sheathed with red brick. The house proper is located to the east, while a service and garage wing extends to the west. The main block of the house is dominated by a two-story portico comprised of four columns and a full pediment (similar to the Memorial Building at 640 Keyes Street). The rectangular windows throughout the house are largely multiple-light, double-hung sashes; the primary (south) facade examples of which carry shutters and are topped with stone lintels with keystones. Continuing west, what is likely a service wing (including former servant's quarters) is fronted by a shed-roofed, open porch overhang with square wooden supports and connects the main house with the three-car garage. A pair of brick-and-stone entrance markers with ornamental wrought iron are located along Keyes Street and are inscribed with the property name "RIVERLEA." Based on a recent real estate photo of the property, the only apparent alteration appears to be new garage doors (however, they appear quite similar and compatible to those seen in the 1985 survey photo). This house was completed in 1937 at an estimated cost of $30,000 for George Riddle Banta Jr. The architect of the home remains unknown at this time. Banta Jr. was born on 25 March 1893, the son of George and Ellen (Pleasants) Banta Sr., the owners and operators of the George Banta Publishing Company. After three summers of working at the family firm, George Jr. left Wabash College and began working there on a full-time basis, starting as a salesman. In 1916, he married Margaret Alice Killen and together they had two children, Margaret and George R. III. George Jr. eventually took over as company Executive Vice President when his mother stepped in to serve as president in 1935 (following George Sr#25;s. death). George Jr. then became the Chairman of the Board at the time of his mother#25;s death in 1951 and, in 1954, he took over as president of the company. He returned to serve as board chair in 1961. Ten years later he retired, and, in 1977, he died--at which time the Banta concern was one of the ten largest print firms in the United States. After residing in the Colonial Revival-style house at 350 Park Street (which he built for himself) from 1917 to 1938, George and his wife Margaret moved into the subject house where they remained until their respective deaths in 1977 and 1974. Among the many positions Banta Jr. served include Director of the First National Bank of Menasha, President of the Menasha Park Board, Board President at Lawrence University and former president of the Wisconsin Historical Society. |
|---|---|
| Bibliographic References: | A. 1938 Tax Rollp; City of Menasha, page 156. On 1 May 1937, the Appleton Post-Crescent reported that a permit was issued to George Banta Jr. for construction of a home at the end of Keyes Street. The house was cited to cost an estimated $30,000. In "Inspector Issues Building Permits Totaling $114,270," Appleton Post-Crescent, 1 May 1937, p.12/col.7. In December 1937, the Appleton paper reported that the Banta's would be observing Christmas in their new home. In "Twin City Students at College and University Soon to be Homeward Bound," Appleton Post-Crescent, 10 December 1937, p.23/Col. 3-4. https://www.realtor.com/realestateandhomes-detail/836-Keyes-St_Menasha_WI_54952_M75085-63034?ex=wisconsin643129047&identityID=5d2ca208299074e77603c230&MID=2019_04_PriceChanges&RID=5595400982&cid=eml_promo_Marketing_PRSL_PriceChanges_cons.10816262_2019_04_PriceChanges-price_change5-RDC |
| Wisconsin Architecture and History Inventory, State Historic Preservation Office, Wisconsin Historical Society, Madison, Wisconsin |



