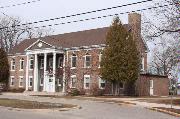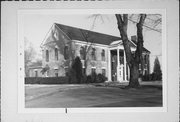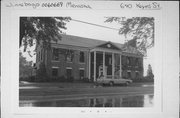Property Record
640 KEYES ST
Architecture and History Inventory
| Historic Name: | World War I Soldiers' and Sailors' Memorial Building |
|---|---|
| Other Name: | Memorial Building |
| Contributing: | |
| Reference Number: | 60669 |
| Location (Address): | 640 KEYES ST |
|---|---|
| County: | Winnebago |
| City: | Menasha |
| Township/Village: | |
| Unincorporated Community: | |
| Town: | |
| Range: | |
| Direction: | |
| Section: | |
| Quarter Section: | |
| Quarter/Quarter Section: |
| Year Built: | 1928 |
|---|---|
| Additions: | |
| Survey Date: | 2009 |
| Historic Use: | bath house/restroom facility |
| Architectural Style: | Colonial Revival/Georgian Revival |
| Structural System: | Unknown |
| Wall Material: | Brick |
| Architect: | Chester H. Walcott (Chicago) |
| Other Buildings On Site: | |
| Demolished?: | No |
| Demolished Date: |
| National/State Register Listing Name: | Not listed |
|---|---|
| National Register Listing Date: | |
| State Register Listing Date: |
| Additional Information: | A 'site file' exists for this property. It contains additional information such as correspondence, newspaper clippings, or historical information. It is a public record and may be viewed in person at the Wisconsin Historical Society, State Historic Preservation Office. Portico. Constructed in 1928, the Memorial Building was designed by architect Chester H. Wolcott of Chicago and built by local contractor E.F. Dornbrook. Built with funds left in the war chest, it contained a soda fountain, locker rooms for tennis players and bathers, and a second floor hall for public gatherings. The Memorial Building is associated with no known significant individual or event. The Memorial Buildig is located on Doty Island bordering the Fox River. Situated in Smith Park on the north side of Keyes Street, the Memorial Building is a rectangular two and one half story brick structure from the Colonial Revival Period of Construction. The gabled roof material is asphalt, the bonding is American, and the foundations are concrete. The principal entryway features an elaborate portico with four columns and a full pediment. Two pilasters anchor the portico to the building. Formally balanced, the fenestration on the front facade consists of double-hung sash six-over-six with flat arches , multi-paned, stilted-arch windows on the second. The gable ends feature round muntined windows with keystones. Decorative features of the other windows include stone sills, keystones on the second story and stone lintels on the first. The area within the portico on the front facade is stuccoed. A contributor to the Smith Park Historic District, the Memorial Building is an outstanding example of the Colonial Revival Period of Construction. 2009-The proposed Smith Park historic District no longer holds together for potential eligiblity. The only visible exterior alteration since it was last surveyed in 1984 is the replacement of the windows--the upper windows are now one-over-one examples and the lower windows appear to have snap-in muntins. The following material is from the 2009 Intensive Survey of Menasha: Georgian Colonial Revival in style, this two-story, side-gabled recreational building is largely faced with brick and the roof is covered with asphalt shingles. A two-story portico is comprised of four columns and a full pediment set atop a plain entablature. The entry shelters the single, central doorway set within a classical surround with a broken pediment and flanking sidelights. Six-light windows flank the door and stucco covers the section of wall beneath the portico. The remainder of the rectangular windows along the first floor are topped with a flat lintel, while the second-floor openings are round-arched and accented with keystone-like trim. Six-over-six replacements are found along the first floor, while windows of the upper level are one-over-one examples. A wide, brick exterior chimney runs up the east side of the structure. Since 1986, the only apparent exterior alteration appears to be the replacement of the original multiple-light windows throughout the building. Designed by Chicago architect Chester H. Walcott and built by local contractor Edward F. Dornbrook, the WWI Soldiers' and Sailors' Memorial Building was completed in 1928. Funding for the $50,000 structure came from monies left in the war chest, as well as from donations made by a few Menasha citizens. The Appleton Post-Crescent reported that by 11 January 1928, the foundation had been laid and Dornbrook had started construction of the brick walls. By May, the interior painting was underway by J. J. Mohr and the structure was anticipated for use as of June 1st. The structure was dedicated on Independence Day (July 4th) and it was estimated that 20,000 people toured the new building. As constructed, the first floor included an office for the park superintendent, a kitchen, locker rooms for both men and women (including showers), and soda fountain which was run by a local restaurateur. A wide stairway with a wrought iron railing leads to the second-floor, multi-use entertainment hall. In later years, the offices at the east end of the building were utilized by the Menasha Health Department; today that space is occupied by the Menasha Historical Society. The building continues under the ownership of the City of Menasha and is still used for municipal recreational activities. |
|---|---|
| Bibliographic References: | A. Menasha Record; July 6, 1928, page 1. B. Ibid. C. Ibid.; October 28, 1927, page 1. D. Menasha Record; July 6, 1928, page 1. "Foundation Completed for Memorial Building," Appleton Post-Crescent, 11 January 1928, 4/4. "Gets Contract," Appleton Post-Crescent, 16 May 1928, 4/2. "Legion Dedicates Memorial Building," Appleton Post-Crescent, 5 July 1928, 4/2. "Menasha Has July 4th Celebration," Oshkosh Daily Northwestern, 5 July 1928, 11/1. "Memorial is Inspected by Large Number," Oshkosh Daily Northwestern, 6 July 1928, 11/1. |
| Wisconsin Architecture and History Inventory, State Historic Preservation Office, Wisconsin Historical Society, Madison, Wisconsin |



