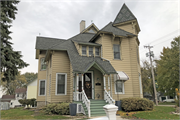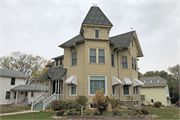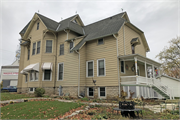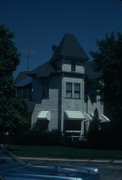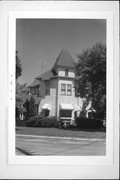Property Record
105 W CHURCH ST
Architecture and History Inventory
| Historic Name: | |
|---|---|
| Other Name: | |
| Contributing: | |
| Reference Number: | 60495 |
| Location (Address): | 105 W CHURCH ST |
|---|---|
| County: | Fond du Lac |
| City: | Oakfield |
| Township/Village: | |
| Unincorporated Community: | |
| Town: | |
| Range: | |
| Direction: | |
| Section: | |
| Quarter Section: | |
| Quarter/Quarter Section: |
| Year Built: | 1890 |
|---|---|
| Additions: | |
| Survey Date: | 19742018 |
| Historic Use: | house |
| Architectural Style: | Queen Anne |
| Structural System: | |
| Wall Material: | Aluminum/Vinyl Siding |
| Architect: | |
| Other Buildings On Site: | |
| Demolished?: | No |
| Demolished Date: |
| National/State Register Listing Name: | Not listed |
|---|---|
| National Register Listing Date: | |
| State Register Listing Date: |
| Additional Information: | Clapboard, Late Picturesque house has complex, massing. 2018- Resurveyed, appearance unchanged. This two-story Queen Anne residence appears to date from the late nineteenth century. It is asymmetrical in massing with a hipped roof with intersecting gables at varying heights. The house is clad in wide-gauge aluminum replacement siding and sits on a rock-faced ashlar stone foundation. The south facade features a recessed entry porch with turned wood posts and railings and a center gable. Above the porch is a steeply sloped roof with a shed dormer with three one-over-one wood sash windows. At the peak of the roof is a gable-on-hip with a triangular attic light. To the right (east) of the shed dormer is a two-story rectangular tower with a steeply pitched hipped roof. Ornate corner brackets support the overhanging eaves. Adjacent to this projection is an angled two-and-one-half-story square tower with a steeply pitched pyramidal roof. A brick chimney is centrally located where the gables intersect. The east elevation is dominated by a two-and-one-half-story projecting gable bay with canted corners. Many windows on the house appear to be one-over-one vinyl replacement sashes, and most window openings on the first story have added metal awnings. |
|---|---|
| Bibliographic References: |
| Wisconsin Architecture and History Inventory, State Historic Preservation Office, Wisconsin Historical Society, Madison, Wisconsin |

