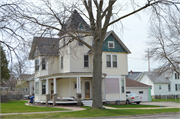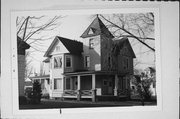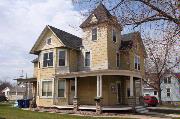Property Record
309 BROAD ST
Architecture and History Inventory
| Historic Name: | |
|---|---|
| Other Name: | |
| Contributing: | |
| Reference Number: | 60325 |
| Location (Address): | 309 BROAD ST |
|---|---|
| County: | Winnebago |
| City: | Menasha |
| Township/Village: | |
| Unincorporated Community: | |
| Town: | |
| Range: | |
| Direction: | |
| Section: | |
| Quarter Section: | |
| Quarter/Quarter Section: |
| Year Built: | 1906 |
|---|---|
| Additions: | |
| Survey Date: | 20092016 |
| Historic Use: | house |
| Architectural Style: | Queen Anne |
| Structural System: | |
| Wall Material: | Aluminum/Vinyl Siding |
| Architect: | |
| Other Buildings On Site: | |
| Demolished?: | No |
| Demolished Date: |
| National/State Register Listing Name: | Not listed |
|---|---|
| National Register Listing Date: | |
| State Register Listing Date: |
| Additional Information: | #590. Veranda, Bay. 2009--No apparent exterior changes to the house since last surveyed in 1984. Resurveyed April 2016: Resided in vinyl; loss of picture window from first floor facade. 2016- "This 2-story Queen Anne house was constructed in 1906. It is irregular in plan with vinyl siding and an asphalt-shingled gable roof. The front elevation faces north and is asymmetrical in plan with a 3-story squared tower at the northeast corner. The tower has 1-over-1 windows in its north and east sides and is capped by a pyramidal roof. The base of the tower is encompassed by a rounded front porch that wraps around the building’s northeast corner. The porch has paired column supports that rest on cast stone piers. Inside the porch is a single front door and a single-pane fixed-sash window. West of the porch, a 2-story, front-gabled bay contains a picture window opening (the window appears to have been removed and the opening has been covered) that is flanked by narrow 1-over-1 windows in cutaway corners. Above this, at the second story, is a pair of 1-over-1 windows. The attic level, below each gable, contains single-pane, square windows with decorative wood shingling in the surrounding wall." -"Menasha, Broad St: Tayco St to Racine St", WisDOT#4992-00-55/58, Prepared by Gail Klein, (2016). |
|---|---|
| Bibliographic References: | Although assessor's records cite a 1908 date of construction, the house is depicted on the 1906 Sanborn map (but is not on the 1900 map). |
| Wisconsin Architecture and History Inventory, State Historic Preservation Office, Wisconsin Historical Society, Madison, Wisconsin |



