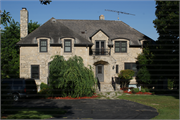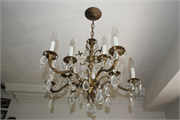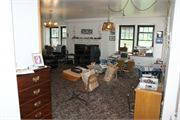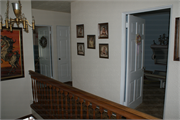Property Record
N5169 SUMMIT CT
Architecture and History Inventory
| Historic Name: | Leake, Dr. William Sr. and Virginia De Neveu, House |
|---|---|
| Other Name: | |
| Contributing: | |
| Reference Number: | 59534 |
| Location (Address): | N5169 SUMMIT CT |
|---|---|
| County: | Fond du Lac |
| City: | |
| Township/Village: | Empire |
| Unincorporated Community: | |
| Town: | 15 |
| Range: | 18 |
| Direction: | E |
| Section: | 31 |
| Quarter Section: | NE |
| Quarter/Quarter Section: | NW |
| Year Built: | 1938 |
|---|---|
| Additions: | |
| Survey Date: | 19742013 |
| Historic Use: | house |
| Architectural Style: | French Revival Styles |
| Structural System: | |
| Wall Material: | Cut Stone |
| Architect: | Roger A. Sutherland |
| Other Buildings On Site: | Y |
| Demolished?: | No |
| Demolished Date: |
| National/State Register Listing Name: | Not listed |
|---|---|
| National Register Listing Date: | |
| State Register Listing Date: |
| Additional Information: | A 'site file' exists for this property. It contains additional information such as correspondence, newspaper clippings, or historical information. It is a public record and may be viewed in person at the Wisconsin Historical Society, Division of Historic Preservation-Public History. The two story house sits on a raised basement, faces east, and is oriented parallel to USH 45. The L-shaped residence is finished with coursed rubble stone siding and rises from a coursed stone foundation. The hip-with-deck roof is sheathed with slate shingles and displays flared eaves. The projecting entry porch, tucked into the ell, displays a recessed arched portal which gives way to the front entrance. The porch is surmounted by a second story projecting gable with a double door entrance and balustrade. A secondary double section wraps from the north-facing facade to the west-facing or rear facade; the former roof area has been made into an enclosed porch. Also on the west facing or rear facade is a small, one-story section has been remodeled into a two-car garage. The fenestration throughout the house includes 9/1 and 6/1 windows, casement and polygonal windows. Most of the openings are embellished with jack-arch and segmental arch lintels. The buildings random stone finish, steep hippedd roof with concave eaves, wall dormers, L-shaped plan and tall chimneys are indicative of the French Provincial style. |
|---|---|
| Bibliographic References: | Architecture and History Survey: USH 45 Eden to East Village Limits. WHS project number 14-0408/FD. June 18, 2013. Prepared by Rachel E. Bankowitz, CCRG. |
| Wisconsin Architecture and History Inventory, State Historic Preservation Office, Wisconsin Historical Society, Madison, Wisconsin |





