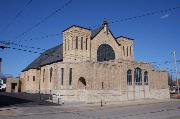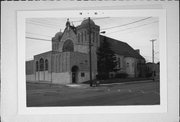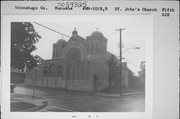Property Record
628 5TH ST
Architecture and History Inventory
| Historic Name: | St. John's Polish Catholic Church |
|---|---|
| Other Name: | St. John the Baptist Catholic Church |
| Contributing: | |
| Reference Number: | 59325 |
| Location (Address): | 628 5TH ST |
|---|---|
| County: | Winnebago |
| City: | Menasha |
| Township/Village: | |
| Unincorporated Community: | |
| Town: | |
| Range: | |
| Direction: | |
| Section: | |
| Quarter Section: | |
| Quarter/Quarter Section: |
| Year Built: | 1900 |
|---|---|
| Additions: | C. 1960 |
| Survey Date: | 2009 |
| Historic Use: | house of worship |
| Architectural Style: | Romanesque Revival |
| Structural System: | Unknown |
| Wall Material: | Brick |
| Architect: | |
| Other Buildings On Site: | |
| Demolished?: | No |
| Demolished Date: |
| National/State Register Listing Name: | Not listed |
|---|---|
| National Register Listing Date: | |
| State Register Listing Date: |
| Additional Information: | 1984/86: St. John's Polish Catholic Church was established in 1888 when 75 polish families severed their connections with St. Mary's and established their own parish. That same year a church was constructed at the corner of Fifth and De Pere streets under the direction of Rev. Andrew Seubert of St. Mary's. A school run in connection with the church was taught by the Sisters of St. Francis, an order from Milwaukee. Between 1891 and 1895 plans for a new church were undertaken, and the old structure was converted to classrooms and a home for the sisters. 2009--Since last surveyed in 1984, the only apparent change to the church building is the removal of the domes on top of the towers. The following info is from the 2009 Intensive Survey of Menasha: The St. John the Baptist (Polish) Catholic Church complex is comprised of a church (AHI#59325), convent (AHI#59323), school and parish hall (AHI#154346), as well as a rectory (AHI#153761). The Romanesque Revival-style, brick church (1900) is located at the immediate northwest corner of 5th & De Pere streets. The primary entrance faces 5th Street and the original, tripartite entrance and staircase is entirely obscured by a one-story, circa-1960s, brick and stone enclosure; however, the original rose window remains visible above. Towers remain extant to either side of the gabled block; however, based on a historic photograph, both have been considerably shortened. Brick buttressing with stone trim vertically articulates the side walls of the church and separates the three, round-arched, stained-glass windows (with tracery) on either side. A modern, enclosed entrance has been added to both the east and west side doorways. The rectilinear and "modern," brick-faced rectory (1953-54) is located north of the church, to which it is physically connected. The school is situated just west of the church and rectory. The majority of the 5th Street-facing, Collegiate Gothic-style elevation of the original 1934 school building is obscured by a circa-1950s, one-story addition; however, much of the original brick-clad school building can be seen from 6th Street (although little detailing is evident from 6th Street). Finally, the complex includes a late Queen Anne-style, brick-faced convent built in 1911. A three-story, windowed tower rises from the building's southwest corner and is topped with a conical cap; hipped-roof dormers sheathed with wide siding are located along three of the four elevations. The one-over-one-light windows throughout the original block are topped with raised brick hoods and are largely arranged singly--although a few are paired. A flat-roofed porch with rock-faced, concrete block supports shelters much of the primary (south) facade, including the doorway and transom. A two-story, flat-roofed addition was added to the rear (north) of the building in 1953. St. John the Baptist (Polish) Catholic Church was founded in 1888, when seventy-five Polish families broke away from St. Mary's Catholic Church. That same year, a combined, frame-constructed church, school and sister's residence was built and, in 1889, the first rectory was erected. The church history cites that in 1892, school children were being taught in both Polish and English. In 1900, the subject brick church was constructed. It took five years to raise the funds to build the extant 1911 convent and nearly twenty years to raise $32,000 towards the construction of a new school building--for which an additional $45,000 loan was needed. The combined school and parish hall, which cost nearly $90,000, was completed in 1934. The last Polish sermon was given on 27 January 1946 and five years later the new auditorium and gymnasium (with a two-car garage) was dedicated. A large addition was made to the rear of the convent in 1953 and, sometime after 1956, the new front entrance to the church was constructed. The school was discontinued in June 2002 and the buildings are used for office space, religious education and rented for meetings. The St. John's and St. Mary's parishes are currently served by a single pastor. |
|---|---|
| Bibliographic References: | (A) Mancosky, George and Zelinksi, Robert. ST. John the Baptist Catholic Church Diamond Jubilee: 1888-1963. Menasha, WI, privately published, 1963, pp. 1, 10, 19. (B) Menasha Record, April 5, 1910, p. 1. "Highlights of St. John the Baptist Church." Timeline prepared by the congregation, including historic photo of church, circa 1956. Copy at the Menasha Historical Society Research Center. "St. John the Baptist History," Available online at www.stmarymenasha.org/History.html, Accessed on 20 June 2009. |
| Wisconsin Architecture and History Inventory, State Historic Preservation Office, Wisconsin Historical Society, Madison, Wisconsin |



