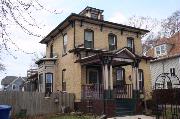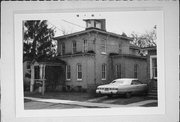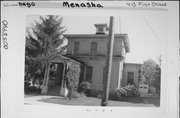Property Record
413 1ST ST
Architecture and History Inventory
| Historic Name: | Edwin Owen Richardson Residence |
|---|---|
| Other Name: | |
| Contributing: | |
| Reference Number: | 58940 |
| Location (Address): | 413 1ST ST |
|---|---|
| County: | Winnebago |
| City: | Menasha |
| Township/Village: | |
| Unincorporated Community: | |
| Town: | |
| Range: | |
| Direction: | |
| Section: | |
| Quarter Section: | |
| Quarter/Quarter Section: |
| Year Built: | 1870 |
|---|---|
| Additions: | |
| Survey Date: | 2009 |
| Historic Use: | house |
| Architectural Style: | Italianate |
| Structural System: | Unknown |
| Wall Material: | Brick |
| Architect: | |
| Other Buildings On Site: | |
| Demolished?: | No |
| Demolished Date: |
| National/State Register Listing Name: | Not listed |
|---|---|
| National Register Listing Date: | |
| State Register Listing Date: |
| Additional Information: | Front stoop, brackets. Edwin Owen (E.O.) Richardson (1840-1902) was a local carpenter and merchant. Apprenticed as a ship's carpenter, Richardson worked for the Menasha Spoke & Hub Factory after serving in the Civil War. After operating a grocery on lower Main Street, Richardson worked at the Menasha Wood Split Pulley Company until his retirement. His house on First Street was constructed sometime before 1895. The Edwin Owen Richardson House is not associated with any significant person or event. The Edwin Owen Richardon House is stiuated within a densely populated residential neighborhood. Located on teh south side of First Street, the Richardson House is a two story brick Italianate residence. The roof is hipped and the building configuration is square. The roof material is asphalt, the bonding is stretcher, and the foundations are random stone. The fenestration on both stories consists of double hung sash, two over two. A cupola with altered windows adorns the roof. The cornice features single spaced ornamental roof brackets. The front entrance features a canopied front stoop. Along with the John Mitchell House [#87/18, 52 Tayco Street], the E.O. Richardson House is an outstanding example of Italianate Architecture. 2009--Since last surveyed in 1984, the original segmental-arched, 2/2 windows have been replaced with rectangular 1/1 examples. Other new windows have been installed in other areas, including the cupola. Original porch and bracketing all remains intact. The following is from the 2009 Intensive Survey report for Menasha: Rising from a stone foundation, this two-story, Italianate-style house is topped with a low-pitched, hipped roof, at the peak of which rises a hipped-roof cupola. Single, carved wooden brackets accent the overhanging eave of the roof, as well as the first floor and the cupola. The primary entrance is sheltered by a gabled, open porch with wooden column supports and carved bracket trim, the supports of which rest on a raised, concrete block base. The door itself is set between sidelights and beneath a transom. The first floor projects slightly from the main block and carries a pair of segmental-arched window openings, like those found throughout the rest of the house. All windows are rectangular sash replacements. A one-story, flat-roofed wing extends from the house to the west, while an additional one-story wing is located at the rear (to the south). A wood-framed, bay window extends to the east and carries what appear to be replacement, multiple-light sashes. Although the home's original owner could not be ascertained, 1986 survey information identifies the home as that of Edwin Owen Richardson. Richardson was born in 1840 in New York and it was from Rochester that he was mustered into Civil War service in 1862; his period of duty ended in June 1865. A member of the 1st Regiment of the New York Sharpshooters, he was reportedly held a prisoner at Belle Isle and suffered from deafness. By no later than 1870, Richardson and his wife Frances had moved to Menasha, where he worked as a ship's carpenter at the Menasha Spoke & Hub Factory. He later operated a grocery store on (Lower) Main Street, after which he was employed at the Menasha Wood Split Pulley Company. Richardson died in 1902. |
|---|---|
| Bibliographic References: | A. Menasha Press; June 27, 1896, page 1, column 3. B. Menasha Evening Breeze; November 24, 1902, page 1, column 5. C. 1895 Tax Roll, City of Menasha; page 5. U.S. Census information, 1860, 1870, 1900. "Edwin O. Richardson," obituary, Menasha Evening Breeze, 24 November 1902. David A. Langkau, Civil War Veterans of Winnebago County, Wisconsin (Bowie, MD: Heritage Books, 1993), 614. |
| Wisconsin Architecture and History Inventory, State Historic Preservation Office, Wisconsin Historical Society, Madison, Wisconsin |



